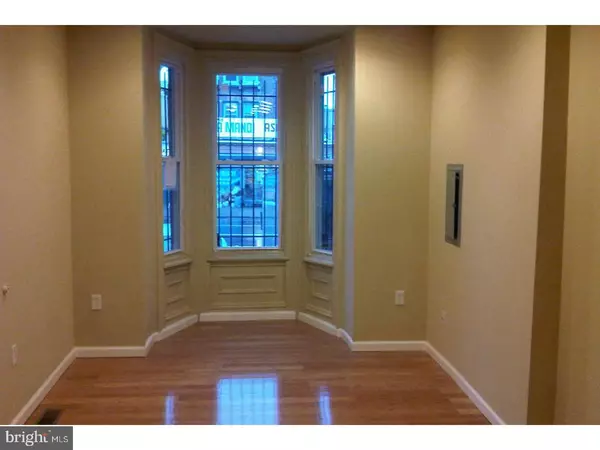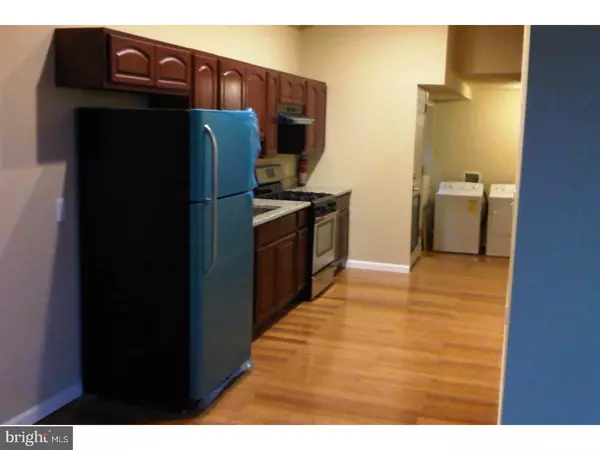$685,000
$745,000
8.1%For more information regarding the value of a property, please contact us for a free consultation.
4220 CHESTNUT ST Philadelphia, PA 19104
3,300 SqFt
Key Details
Sold Price $685,000
Property Type Multi-Family
Sub Type Detached
Listing Status Sold
Purchase Type For Sale
Square Footage 3,300 sqft
Price per Sqft $207
Subdivision University City
MLS Listing ID 1000312517
Sold Date 01/17/18
Style Other
HOA Y/N N
Abv Grd Liv Area 3,300
Originating Board TREND
Year Built 1927
Annual Tax Amount $3,346
Tax Year 2017
Lot Size 1,939 Sqft
Acres 0.04
Lot Dimensions 16X120
Property Description
Your opportunity to own a fully occupied, well-kept Triplex in the heart of University City. All 3 units were completely renovated, systems and cosmetic, in 2011. Each unit features hardwood floors throughout, central air, granite countertops in the kitchen, all tile bathrooms with double sinks, washer, and dryer. Keep All units occupied for maximum positive cash flow or use one unit for yourself! The full basement, with its high ceilings, has the potential for a 4th unit. Walking distance to University of Pennsylvania (UPenn), Drexel University, 24-hour Pharmacy, and Supermarkets, convenient to center city. The cap rate includes taxes, insurance, snow removal, landscaping, maintenance, and utilities. There is separate heat and electric for each unit, the owner currently pays them for the whole building. They can be passed on to the tenants to increase cash flow. Rent is directly deposited each month. Owner willing to manage the property for up to 6 months for a new investor if needed.
Location
State PA
County Philadelphia
Area 19104 (19104)
Zoning CMX4
Rooms
Other Rooms Primary Bedroom
Basement Full, Unfinished
Interior
Interior Features Sprinkler System
Hot Water Natural Gas
Heating Forced Air
Cooling Central A/C
Flooring Wood
Fireplace N
Heat Source Natural Gas
Laundry Washer In Unit, Dryer In Unit
Exterior
Water Access N
Accessibility None
Garage N
Building
Sewer Public Sewer
Water Public
Architectural Style Other
Additional Building Above Grade
New Construction N
Schools
School District The School District Of Philadelphia
Others
Tax ID 272016800
Ownership Fee Simple
Acceptable Financing Conventional, VA, FHA 203(b)
Listing Terms Conventional, VA, FHA 203(b)
Financing Conventional,VA,FHA 203(b)
Read Less
Want to know what your home might be worth? Contact us for a FREE valuation!

Our team is ready to help you sell your home for the highest possible price ASAP

Bought with Eric D Feinberg • Keller Williams Realty Group







