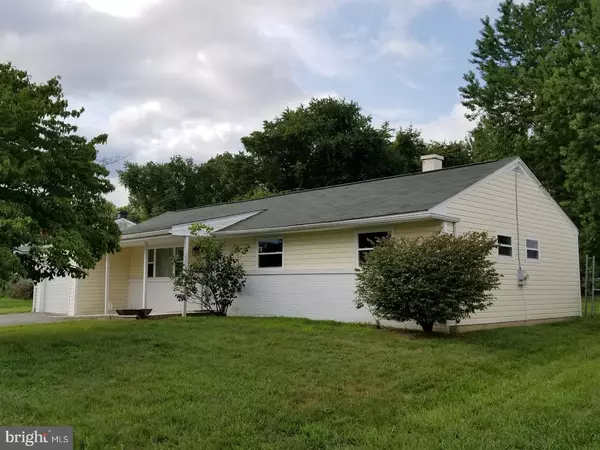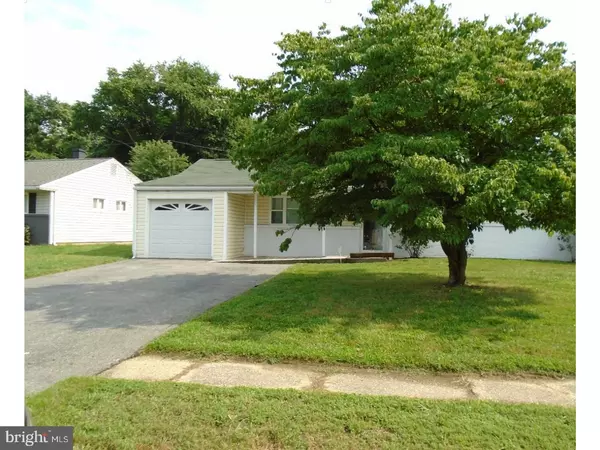$182,000
$177,800
2.4%For more information regarding the value of a property, please contact us for a free consultation.
712 BIRCHWOOD DR Newark, DE 19713
4 Beds
1 Bath
1,100 SqFt
Key Details
Sold Price $182,000
Property Type Single Family Home
Sub Type Detached
Listing Status Sold
Purchase Type For Sale
Square Footage 1,100 sqft
Price per Sqft $165
Subdivision Birchwood Park
MLS Listing ID 1002117070
Sold Date 11/29/18
Style Ranch/Rambler
Bedrooms 4
Full Baths 1
HOA Y/N N
Abv Grd Liv Area 1,100
Originating Board TREND
Year Built 1958
Annual Tax Amount $1,279
Tax Year 2017
Lot Size 8,712 Sqft
Acres 0.2
Lot Dimensions 72X122
Property Description
Located in Birchwood Park in Newark, this charming brick front ranch home has been beautifully renovated and is PRICED TO SELL! It is a true four bedroom home with a garage and double driveway, which is rare in this neighborhood. Let's not forget about the large private fenced year yard. The living room with new laminate flooring is generous in size with a large picture window bringing in lots of natural light leading to the dining room and sizable kitchen. The kitchen feature new cabinets, counter tops and stainless steel appliances. The bathroom has also been refreshed with a new vanity and flooring. The spacious bedrooms all have new carpet. The entire house has been freshly painted and new windows throughout. HVAC was also recently updated. Birchwood Park is super convenient location close to I-95, the University of Delaware and everything Newark has to offer. Home has an alarm system already installed which can be reactivated. BONUS: A brand new refrigerator has been installed and is included with the sale of the home.
Location
State DE
County New Castle
Area Newark/Glasgow (30905)
Zoning NC6.5
Rooms
Other Rooms Living Room, Dining Room, Primary Bedroom, Bedroom 2, Bedroom 3, Kitchen, Bedroom 1
Interior
Interior Features Ceiling Fan(s)
Hot Water Natural Gas
Heating Gas, Forced Air
Cooling Central A/C
Fireplace N
Heat Source Natural Gas
Laundry Main Floor
Exterior
Garage Spaces 4.0
Waterfront N
Water Access N
Accessibility None
Total Parking Spaces 4
Garage N
Building
Story 1
Sewer Public Sewer
Water Public
Architectural Style Ranch/Rambler
Level or Stories 1
Additional Building Above Grade
New Construction N
Schools
School District Christina
Others
Senior Community No
Tax ID 09-023.30-295
Ownership Fee Simple
Security Features Security System
Read Less
Want to know what your home might be worth? Contact us for a FREE valuation!

Our team is ready to help you sell your home for the highest possible price ASAP

Bought with William Webster • Empower Real Estate, LLC







