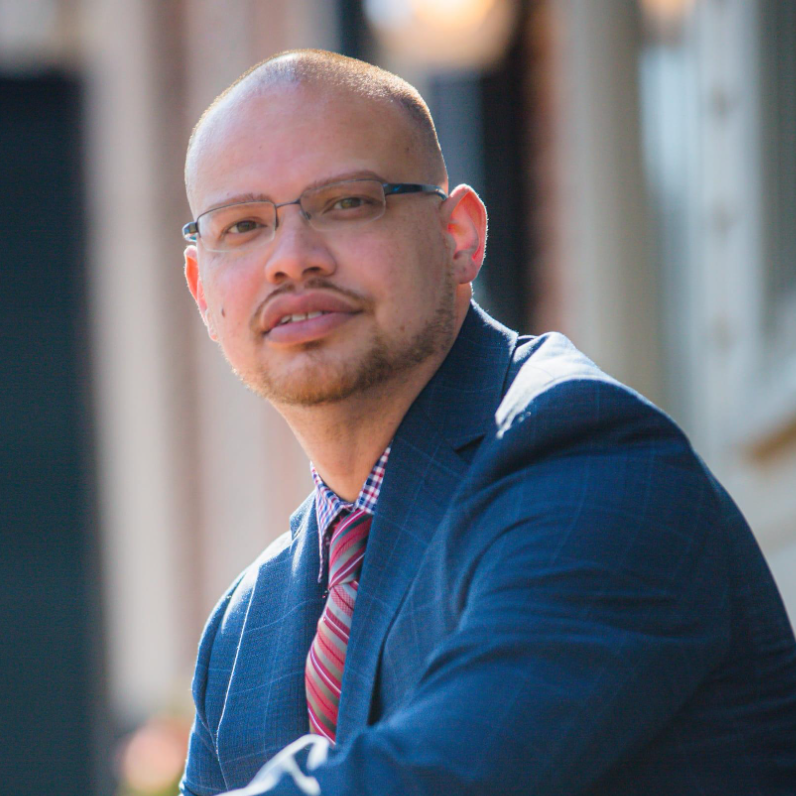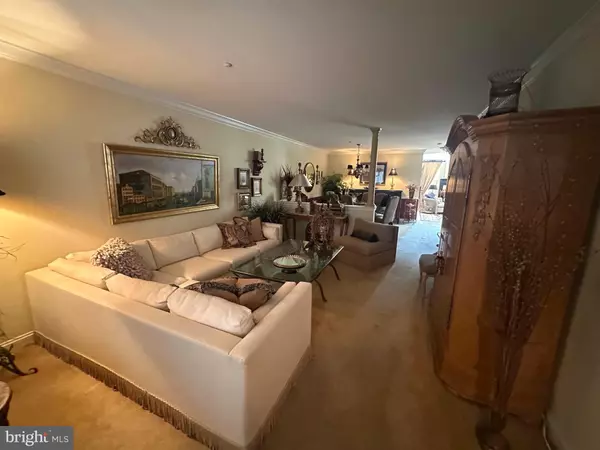Bought with Damon C. Michels • KW Main Line - Narberth
$532,500
$549,000
3.0%For more information regarding the value of a property, please contact us for a free consultation.
205 VALLEY FORGE LOOKOUT PL Wayne, PA 19087
3 Beds
3 Baths
1,945 SqFt
Key Details
Sold Price $532,500
Property Type Townhouse
Sub Type Interior Row/Townhouse
Listing Status Sold
Purchase Type For Sale
Square Footage 1,945 sqft
Price per Sqft $273
Subdivision Rebel Hill
MLS Listing ID PAMC2148590
Sold Date 09/17/25
Style Colonial
Bedrooms 3
Full Baths 2
Half Baths 1
HOA Fees $150/qua
HOA Y/N Y
Year Built 1995
Available Date 2025-07-25
Annual Tax Amount $6,102
Tax Year 2024
Lot Size 3,097 Sqft
Acres 0.07
Lot Dimensions 24.00 x 129.00
Property Sub-Type Interior Row/Townhouse
Source BRIGHT
Property Description
Look No Further! Don't miss this Well cared for professionally decorated middle unit townhouse at the popular Rebel Hill community!Offering 1945 sq. ft of comfortable living across 2 levels. Boasting a dramatic 2 story family room with fireplace, eat in kitchen with new appliances, convenient 2nd floor laundry, ample closets throughout, and a rear deck perfect for relaxing and entertaining. Situated in an ideal location with EZ access tp King of Prussia, major highways , center city and western suburbs! Hurry 2 Own!
Agents: as per the association the spreading yews along the driveway are being removed the week of
7/29/ 25 and will be replaced by boxwood bushes.
Location
State PA
County Montgomery
Area Upper Merion Twp (10658)
Zoning UR
Rooms
Other Rooms Living Room, Dining Room, Primary Bedroom, Bedroom 2, Bedroom 3, Kitchen, Family Room, Primary Bathroom, Full Bath, Half Bath
Interior
Interior Features Attic, Crown Moldings, Curved Staircase, Family Room Off Kitchen, Kitchen - Eat-In, Primary Bath(s), Recessed Lighting, Walk-in Closet(s), Window Treatments, Bathroom - Jetted Tub, Bathroom - Stall Shower, Bathroom - Soaking Tub, Carpet, Ceiling Fan(s), Chair Railings
Hot Water Natural Gas
Heating Forced Air
Cooling Central A/C
Fireplaces Number 1
Fireplaces Type Marble, Wood
Equipment Dishwasher, Disposal, Dryer - Front Loading, Microwave, Oven - Self Cleaning, Oven/Range - Gas, Refrigerator, Water Conditioner - Owned, Washer, Water Heater
Fireplace Y
Window Features Palladian,Vinyl Clad
Appliance Dishwasher, Disposal, Dryer - Front Loading, Microwave, Oven - Self Cleaning, Oven/Range - Gas, Refrigerator, Water Conditioner - Owned, Washer, Water Heater
Heat Source Natural Gas
Laundry Upper Floor
Exterior
Parking Features Garage - Front Entry, Inside Access
Garage Spaces 3.0
Utilities Available Cable TV, Cable TV Available, Electric Available, Natural Gas Available
Water Access N
Roof Type Asphalt
Accessibility None
Attached Garage 1
Total Parking Spaces 3
Garage Y
Building
Story 2
Foundation Concrete Perimeter
Sewer Public Sewer
Water Public
Architectural Style Colonial
Level or Stories 2
Additional Building Above Grade, Below Grade
New Construction N
Schools
School District Upper Merion Area
Others
Pets Allowed Y
HOA Fee Include All Ground Fee,Common Area Maintenance,Lawn Maintenance,Snow Removal,Trash
Senior Community No
Tax ID 58-00-19937-849
Ownership Fee Simple
SqFt Source Assessor
Acceptable Financing Cash, Conventional
Listing Terms Cash, Conventional
Financing Cash,Conventional
Special Listing Condition Standard
Pets Allowed No Pet Restrictions
Read Less
Want to know what your home might be worth? Contact us for a FREE valuation!

Our team is ready to help you sell your home for the highest possible price ASAP








