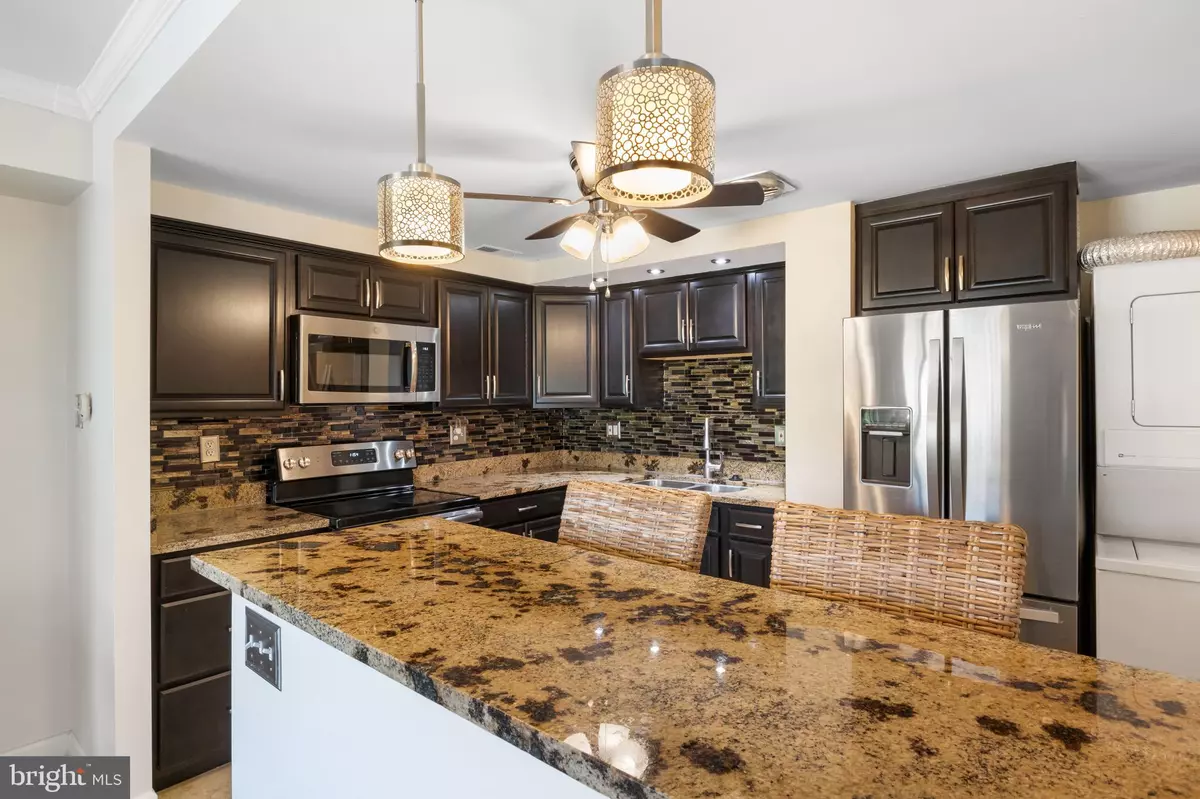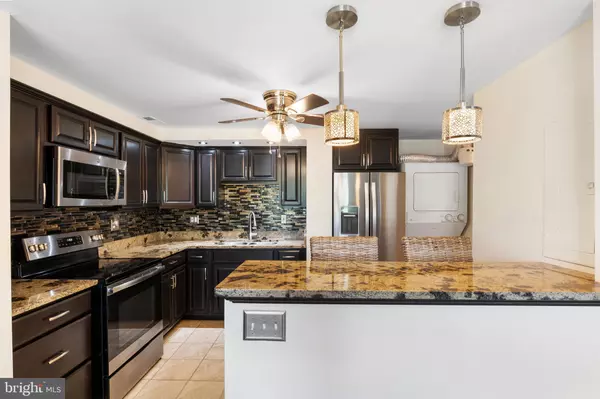$100,000
$110,000
9.1%For more information regarding the value of a property, please contact us for a free consultation.
6317 PARK HEIGHTS AVE #218 Baltimore, MD 21215
1 Bed
1 Bath
958 SqFt
Key Details
Sold Price $100,000
Property Type Condo
Sub Type Condo/Co-op
Listing Status Sold
Purchase Type For Sale
Square Footage 958 sqft
Price per Sqft $104
Subdivision The Elmont
MLS Listing ID MDBA2134804
Sold Date 11/06/24
Style Traditional
Bedrooms 1
Full Baths 1
Condo Fees $403/mo
HOA Y/N N
Abv Grd Liv Area 958
Originating Board BRIGHT
Year Built 1977
Annual Tax Amount $1,423
Tax Year 2024
Property Description
Discover modern comfort and convenience in this beautifully updated condo at 6317 Park Heights Ave, Unit #218. The residence features a sleek kitchen equipped with granite countertops, a stylish tile backsplash, stainless steel appliances, and recessed lighting, perfect for both cooking and entertaining. The updated bathroom offers a luxurious walk-in shower, a chic tile floor, and an oversized vanity. The large primary bedroom includes multiple closets for ample storage. Enjoy the ease of in-unit laundry and the open concept living and dining area, which is bathed in natural light, creating a welcoming and airy atmosphere. Step outside to your private balcony for a breath of fresh air and a peaceful retreat. Additional perks include plenty of in-unit storage and a common area storage closet. The building itself provides excellent amenities with an elevator, a 24-hour front desk attendant, a comfortable lounge area, and a large conference room. This condo blends stylish updates with practical features, making it a must-see. Schedule your showing today!!
Location
State MD
County Baltimore City
Zoning R-9
Rooms
Main Level Bedrooms 1
Interior
Interior Features Ceiling Fan(s), Combination Dining/Living, Dining Area, Entry Level Bedroom, Flat, Floor Plan - Open
Hot Water Electric
Heating Forced Air
Cooling Central A/C
Fireplace N
Heat Source Electric
Exterior
Amenities Available Concierge, Elevator, Extra Storage, Meeting Room
Waterfront N
Water Access N
Accessibility None
Garage N
Building
Story 1
Unit Features Mid-Rise 5 - 8 Floors
Sewer Public Sewer
Water Public
Architectural Style Traditional
Level or Stories 1
Additional Building Above Grade, Below Grade
New Construction N
Schools
School District Baltimore City Public Schools
Others
Pets Allowed Y
HOA Fee Include Common Area Maintenance,Ext Bldg Maint,Insurance,Lawn Maintenance,Management,Water,Sewer,Trash
Senior Community No
Tax ID 0327224339 079
Ownership Condominium
Acceptable Financing Cash
Listing Terms Cash
Financing Cash
Special Listing Condition Standard
Pets Description Size/Weight Restriction
Read Less
Want to know what your home might be worth? Contact us for a FREE valuation!

Our team is ready to help you sell your home for the highest possible price ASAP

Bought with Allison K Robinson • Certified Home Specialists Realty Inc.







