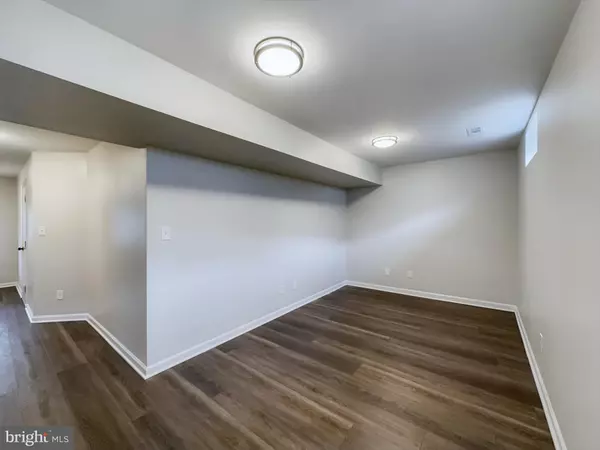$232,000
$232,000
For more information regarding the value of a property, please contact us for a free consultation.
2359 WALNUT BOTTOM RD #54 York, PA 17408
3 Beds
3 Baths
1,888 SqFt
Key Details
Sold Price $232,000
Property Type Condo
Sub Type Condo/Co-op
Listing Status Sold
Purchase Type For Sale
Square Footage 1,888 sqft
Price per Sqft $122
Subdivision Iron Bridge Landing
MLS Listing ID PAYK2068010
Sold Date 10/31/24
Style Traditional
Bedrooms 3
Full Baths 2
Half Baths 1
Condo Fees $100/mo
HOA Y/N N
Abv Grd Liv Area 1,488
Originating Board BRIGHT
Year Built 2007
Annual Tax Amount $4,660
Tax Year 2024
Property Description
Owner will finance option available!! Welcome to this beautifully renovated townhouse in West York school district! This spacious 3-bedroom, 2.5-bathroom home boasts a modern touch with luxury vinyl plank floors, new carpet, and fresh paint throughout. The updated kitchen features sleek quartz counters, refinished cabinets, tile backsplash, and stainless steel appliances, perfect for both everyday living and entertaining. Enjoy the convenience of a finished basement, ideal for additional living space or a home office. The updated bathrooms offer a touch of luxury with your own master suite and walk in closet, while the 1-car garage adds extra practicality. Don’t miss your chance to make this stunning property your new home! Owner will finance option available!!
Location
State PA
County York
Area West Manchester Twp (15251)
Zoning RESIDENTIAL
Rooms
Other Rooms Living Room, Bedroom 2, Bedroom 3, Kitchen, Family Room, Bedroom 1, Half Bath
Interior
Interior Features Carpet, Upgraded Countertops, Walk-in Closet(s), Floor Plan - Open, Kitchen - Island, Bathroom - Tub Shower, Attic, Kitchen - Eat-In, Pantry, Bathroom - Stall Shower
Hot Water Electric
Heating Forced Air
Cooling Central A/C
Flooring Luxury Vinyl Plank, Vinyl, Partially Carpeted
Equipment Dishwasher, Stove, Dryer, Washer
Fireplace N
Window Features Energy Efficient
Appliance Dishwasher, Stove, Dryer, Washer
Heat Source Natural Gas
Laundry Hookup, Lower Floor
Exterior
Garage Garage - Front Entry, Inside Access
Garage Spaces 2.0
Water Access N
Roof Type Asphalt
Accessibility 2+ Access Exits
Attached Garage 1
Total Parking Spaces 2
Garage Y
Building
Story 2
Foundation Block
Sewer Public Sewer
Water Public
Architectural Style Traditional
Level or Stories 2
Additional Building Above Grade, Below Grade
Structure Type Dry Wall
New Construction N
Schools
Middle Schools West York Area
High Schools West York Area
School District West York Area
Others
Pets Allowed Y
Senior Community No
Tax ID 51-000-32-0138-00-C0054
Ownership Fee Simple
SqFt Source Assessor
Security Features Carbon Monoxide Detector(s),Smoke Detector
Acceptable Financing Cash, Conventional, Seller Financing, FHA, VA, USDA
Listing Terms Cash, Conventional, Seller Financing, FHA, VA, USDA
Financing Cash,Conventional,Seller Financing,FHA,VA,USDA
Special Listing Condition Standard
Pets Description Dogs OK, Cats OK
Read Less
Want to know what your home might be worth? Contact us for a FREE valuation!

Our team is ready to help you sell your home for the highest possible price ASAP

Bought with Nathan Shelly • Keller Williams Elite







