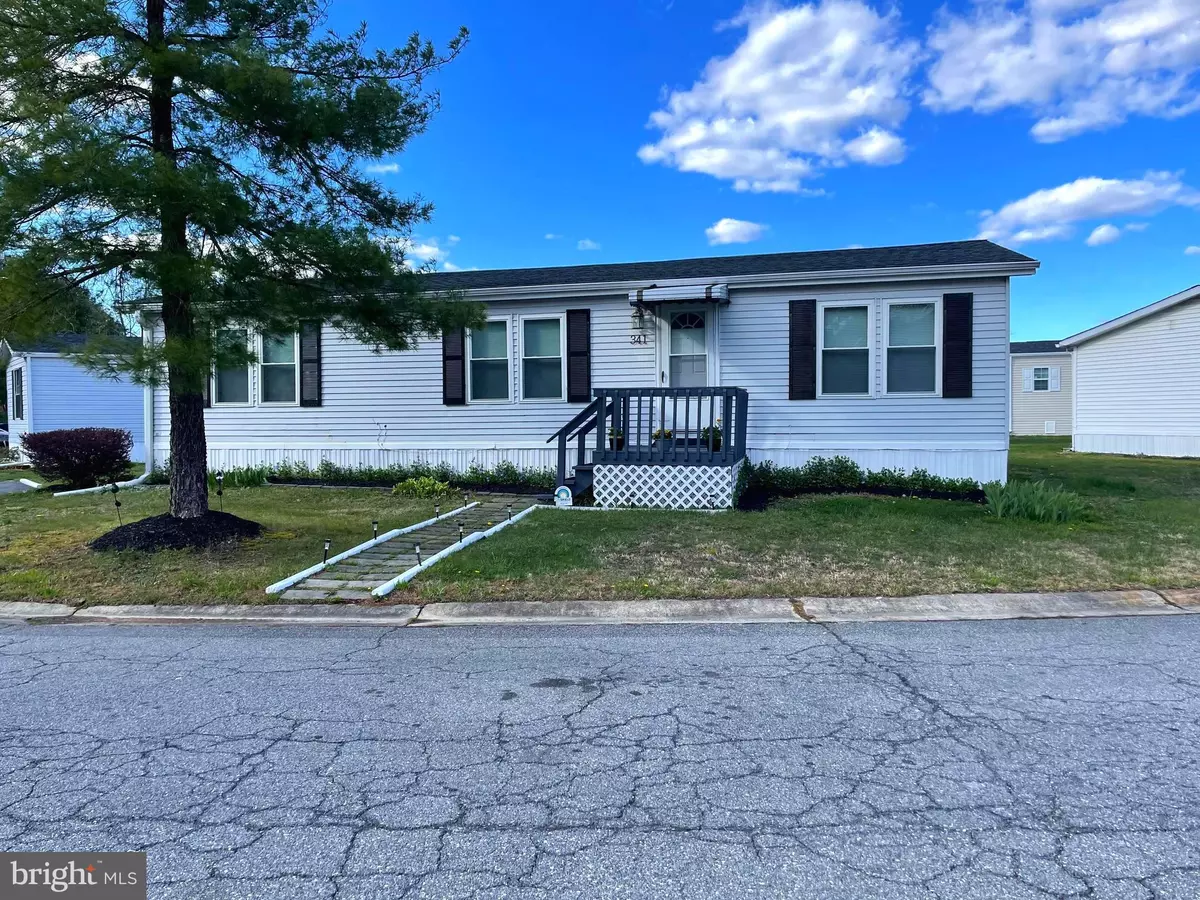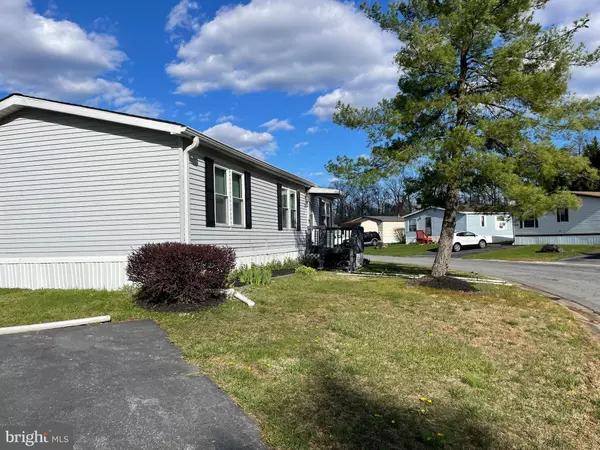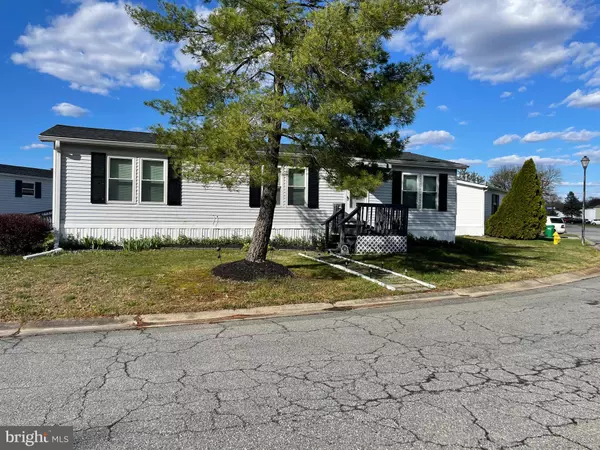$50,000
$55,000
9.1%For more information regarding the value of a property, please contact us for a free consultation.
341 JACOBS LOOP #16 Bear, DE 19701
3 Beds
2 Baths
Key Details
Sold Price $50,000
Property Type Manufactured Home
Sub Type Manufactured
Listing Status Sold
Purchase Type For Sale
Subdivision Waterford
MLS Listing ID DENC2058480
Sold Date 10/30/24
Style Modular/Pre-Fabricated
Bedrooms 3
Full Baths 2
HOA Y/N N
Originating Board BRIGHT
Land Lease Amount 1008.0
Land Lease Frequency Monthly
Year Built 1988
Annual Tax Amount $500
Tax Year 2022
Lot Dimensions 0.00 x 0.00
Property Description
BACK ON MARKET! Welcome to 341 Jacobs Loop, situated within the tranquil enclave of Waterford Estates, a distinguished manufactured home community in New Castle County. This delightful home features 3 bedrooms and 2 full bathrooms, offering cozy and functional living spaces. The seamless open floor plan effortlessly connects the living, dining, and kitchen areas, fostering an inviting ambiance for gatherings and unwinding. The owner's suite has recently had new carpeting and new flooring installed in the kitchen. This home is being sold AS-IS.
Waterford Estates stands as an all-age community nestled in the heart of Bear. Experience an array of activities and events within this pet-friendly mobile home community. Enjoy access to amenities including a well-maintained basketball court, baseball field, four playgrounds, a 2.5-mile walk/run path, and picturesque tennis courts upon joining this charming neighborhood.
Immerse yourself in the surrounding attractions such as Becks Wood Creek, ideal for fishing just a mile away, Glasgow State Park within a 2-mile radius, and Lums Pond State Park offering water activities just 5 miles away. There's ample opportunity for leisure and exploration while relishing in the serenity of this community.
This property operates under a Lot Lease with Waterford Park Management. The lease encompasses water, sewer, common area maintenance of the community grounds, snow plowing, weekly trash/recycling removal, and basic cable TV services. The responsibility for electrical service, internet services and propane refills will fall upon the new owner. Approval from park management is required before settlement, with no sub-letters permitted. This home is not eligible for standard financing, you must seek out a chattel mortgage company. This home is cross-posted on MHVillagedotcom
Location
State DE
County New Castle
Area Newark/Glasgow (30905)
Zoning RM1
Rooms
Main Level Bedrooms 3
Interior
Interior Features Ceiling Fan(s), Combination Dining/Living, Entry Level Bedroom, Family Room Off Kitchen, Floor Plan - Open, Bathroom - Tub Shower
Hot Water 60+ Gallon Tank
Heating Forced Air
Cooling Central A/C
Equipment Refrigerator, Washer, Dryer, Oven - Single
Furnishings Partially
Fireplace N
Window Features Screens,Insulated
Appliance Refrigerator, Washer, Dryer, Oven - Single
Heat Source Propane - Owned
Laundry Main Floor
Exterior
Exterior Feature Deck(s)
Garage Spaces 3.0
Utilities Available Other
Waterfront N
Water Access N
View Street
Roof Type Shingle
Street Surface Black Top
Accessibility Ramp - Main Level
Porch Deck(s)
Road Frontage Private
Total Parking Spaces 3
Garage N
Building
Story 1
Foundation None
Sewer Public Sewer
Water Public
Architectural Style Modular/Pre-Fabricated
Level or Stories 1
Additional Building Above Grade, Below Grade
New Construction N
Schools
Elementary Schools Oberle
Middle Schools Gauger-Cobbs
High Schools Glasgow
School District Christina
Others
Pets Allowed Y
Senior Community No
Tax ID 10-048.00-009.M.0016
Ownership Land Lease
SqFt Source Assessor
Security Features Resident Manager
Acceptable Financing Cash, Other
Listing Terms Cash, Other
Financing Cash,Other
Special Listing Condition Third Party Approval
Pets Description Breed Restrictions, Cats OK, Dogs OK, Number Limit, Pet Addendum/Deposit
Read Less
Want to know what your home might be worth? Contact us for a FREE valuation!

Our team is ready to help you sell your home for the highest possible price ASAP

Bought with Daniel Stein • Coldwell Banker Realty







