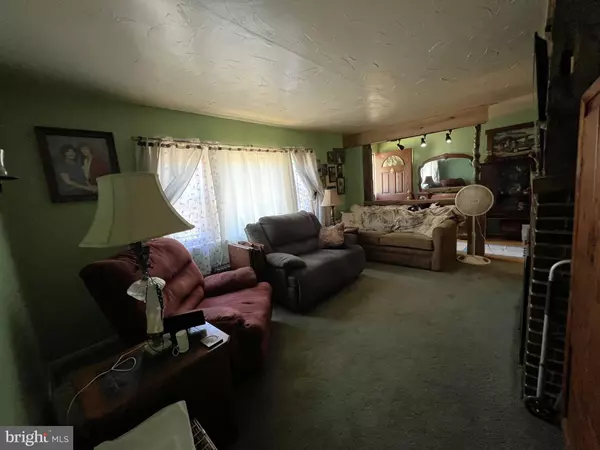$220,000
$220,000
For more information regarding the value of a property, please contact us for a free consultation.
2085 ROOSEVELT AVE York, PA 17408
3 Beds
2 Baths
1,760 SqFt
Key Details
Sold Price $220,000
Property Type Single Family Home
Sub Type Detached
Listing Status Sold
Purchase Type For Sale
Square Footage 1,760 sqft
Price per Sqft $125
Subdivision Yorktowne
MLS Listing ID PAYK2062662
Sold Date 09/24/24
Style Ranch/Rambler
Bedrooms 3
Full Baths 2
HOA Y/N N
Abv Grd Liv Area 1,760
Originating Board BRIGHT
Year Built 1951
Annual Tax Amount $3,386
Tax Year 2024
Lot Size 0.770 Acres
Acres 0.77
Property Description
Your chance awaits for this unique property Gem! A captivating house offering a rare opportunity to own a distinctive piece of real estate. With 3 bedrooms, 2 full baths, and not one, but two fully equipped kitchens, versatility and comfort are at the heart of this home.
But wait, there's more! Nestled within lies an inviting in-law quarters, perfect for guests or extended family members seeking privacy and independence. Explore further, and you'll discover a former workshop in the basement, ready to unleash your creative pursuits or serve as a bonus space for your hobbies.
Step outside onto the expansive deck and behold the breathtaking view of the immense yard sprawled over ¾ of an acre. Imagine the endless possibilities for outdoor entertainment, gardening, or simply basking in the tranquility of nature's embrace.
Need storage? No problem! A huge shed awaits, complete with a convenient garage door and electricity, offering ample space for all your tools, equipment, and recreational gear.
As part of an estate, this property is being sold As-is, providing you with the opportunity to tailor it to your personal preferences and style. Don't miss out on this once-in-a-lifetime chance to own this truly remarkable home. Seize the opportunity and make this unique property your own!
Location
State PA
County York
Area Manchester Twp (15236)
Zoning RESIDENTIAL
Rooms
Other Rooms Living Room, Other
Basement Full, Poured Concrete
Main Level Bedrooms 3
Interior
Interior Features 2nd Kitchen, Attic
Hot Water Natural Gas
Heating Radiator, Hot Water
Cooling Window Unit(s)
Fireplaces Number 2
Fireplaces Type Brick
Equipment Dishwasher, Refrigerator, Oven - Single
Fireplace Y
Appliance Dishwasher, Refrigerator, Oven - Single
Heat Source Natural Gas
Exterior
Exterior Feature Patio(s)
Waterfront N
Water Access N
Roof Type Shingle,Asphalt
Accessibility 2+ Access Exits
Porch Patio(s)
Garage N
Building
Lot Description Level, Cleared
Story 1
Foundation Concrete Perimeter
Sewer Public Sewer
Water Well
Architectural Style Ranch/Rambler
Level or Stories 1
Additional Building Above Grade, Below Grade
New Construction N
Schools
School District Central York
Others
Senior Community No
Tax ID 36-000-JH-0113-00-00000
Ownership Fee Simple
SqFt Source Assessor
Acceptable Financing Conventional, Cash
Listing Terms Conventional, Cash
Financing Conventional,Cash
Special Listing Condition Standard
Read Less
Want to know what your home might be worth? Contact us for a FREE valuation!

Our team is ready to help you sell your home for the highest possible price ASAP

Bought with Marina Shoop • Coldwell Banker Realty







