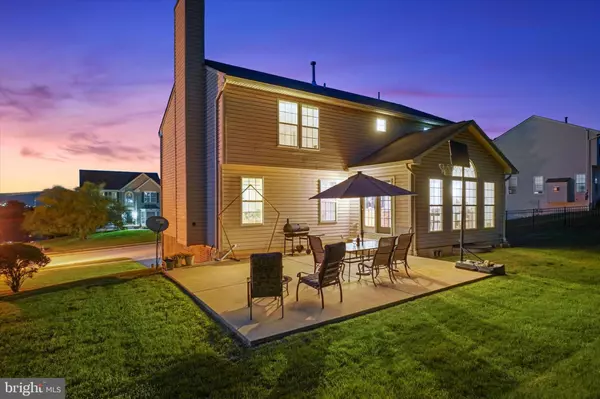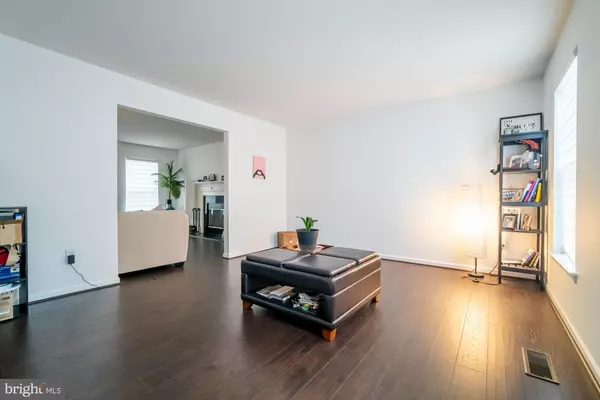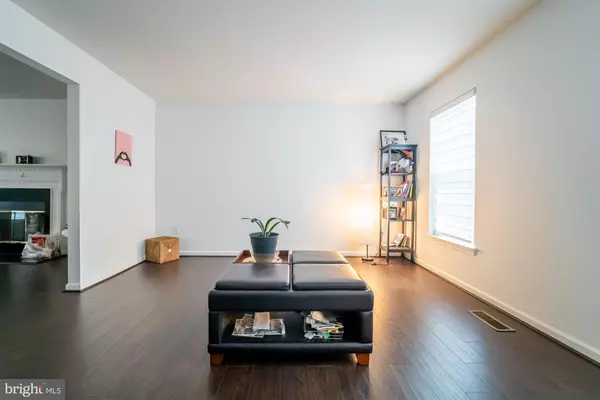$425,000
$425,000
For more information regarding the value of a property, please contact us for a free consultation.
414 WYNWOOD RD York, PA 17402
4 Beds
4 Baths
3,153 SqFt
Key Details
Sold Price $425,000
Property Type Single Family Home
Sub Type Detached
Listing Status Sold
Purchase Type For Sale
Square Footage 3,153 sqft
Price per Sqft $134
Subdivision Kingswood Estates
MLS Listing ID PAYK2060484
Sold Date 06/27/24
Style Colonial
Bedrooms 4
Full Baths 3
Half Baths 1
HOA Y/N N
Abv Grd Liv Area 2,551
Originating Board BRIGHT
Year Built 2006
Annual Tax Amount $9,561
Tax Year 2022
Lot Size 0.410 Acres
Acres 0.41
Property Description
Modern living with tons of space and close-it-all! This is 414 Wynwood Rd. in the Kingswood Estates, York Suburban Schools!
No need to suffer through the quirks of older homes– this home boasts of all of the modern amenities: a true master with a walk-in closet and a bath of your own featuring a jetted tub, a half bath on the first level for your convenience, a finished basement, a built in 2-car garage, central air, 1st floor laundry, multiple living spaces, and more!
You’ll likely spend much of your time in this home’s “breakfast” room with vaulted ceilings and wonderful natural light courtesy of many windows. Just behind the kitchen, this is where you might have regular family dinners, where the kids might do their homework while parents are cooking dinner, or where family game night unfolds. This room grants access to the patio to make for a great layout for hosting an indoor-outdoor gathering of friends and family.
With two living spaces on the first level, and a finished basement, there is plenty of room for everyone to spread out. Use this space as it pleases you: a play room, office, craft room, home gym, theater room, a place to watch the big game with friends— the possibilities are up to you and what your family needs.
Living in Kingswood Estates affords you the suburban lifestyle– neighborly neighbors, strolls around the neighborhood, and close proximity to many community events and amenities! Within just 5 minutes you have access to Giant Food Store (great to have so close for an ingredient in a pinch), Home Depot for your home improvement projects, Sweet Willows Creamery to treat the family, Penn Oaks Park for a place to play and enjoy open space, Heritage Hills Golf Club & Athletic Club, and a handful of restaurants for your to enjoy. Access to both Rt. 30 & I-83 are less than 2 miles away to make your travels and commutes easy.
If you are looking for a large modern home close-to-it-all like this one, schedule your private showing today!
Location
State PA
County York
Area Springettsbury Twp (15246)
Zoning RESIDENTIAL
Rooms
Other Rooms Living Room, Dining Room, Bedroom 2, Bedroom 3, Bedroom 4, Kitchen, Family Room, Breakfast Room, Bedroom 1, Laundry, Recreation Room, Bathroom 1, Primary Bathroom, Full Bath, Half Bath
Basement Partially Finished
Interior
Interior Features Central Vacuum, Dining Area, Family Room Off Kitchen, Kitchen - Island, Walk-in Closet(s)
Hot Water Natural Gas
Heating Forced Air
Cooling Central A/C
Fireplaces Number 1
Fireplace Y
Heat Source Natural Gas
Laundry Main Floor
Exterior
Garage Additional Storage Area
Garage Spaces 2.0
Utilities Available Cable TV
Water Access N
Accessibility None
Attached Garage 2
Total Parking Spaces 2
Garage Y
Building
Lot Description Sloping, Cleared
Story 2
Foundation Block
Sewer Public Sewer
Water Public
Architectural Style Colonial
Level or Stories 2
Additional Building Above Grade, Below Grade
New Construction N
Schools
Middle Schools York Suburban
High Schools York Suburban
School District York Suburban
Others
Senior Community No
Tax ID 46-000-43-0008-00-00000
Ownership Fee Simple
SqFt Source Assessor
Acceptable Financing Cash, Conventional
Listing Terms Cash, Conventional
Financing Cash,Conventional
Special Listing Condition Standard
Read Less
Want to know what your home might be worth? Contact us for a FREE valuation!

Our team is ready to help you sell your home for the highest possible price ASAP

Bought with Mack Farquhar • RE/MAX Patriots







