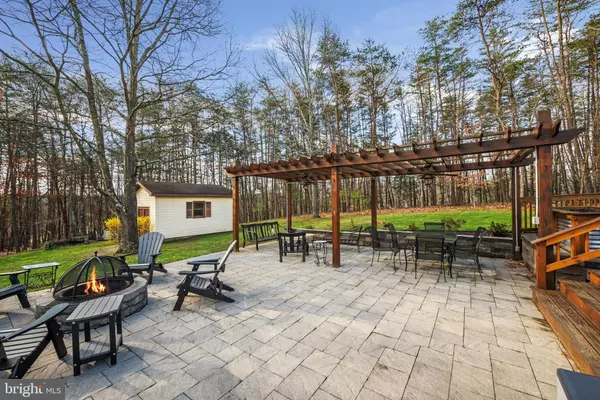$475,000
$475,000
For more information regarding the value of a property, please contact us for a free consultation.
1750 CHESTNUT GROVE RD Winchester, VA 22603
3 Beds
2 Baths
1,628 SqFt
Key Details
Sold Price $475,000
Property Type Single Family Home
Sub Type Detached
Listing Status Sold
Purchase Type For Sale
Square Footage 1,628 sqft
Price per Sqft $291
Subdivision Three Creek Knolls
MLS Listing ID VAFV2018248
Sold Date 05/06/24
Style Split Level
Bedrooms 3
Full Baths 2
HOA Y/N N
Abv Grd Liv Area 1,304
Originating Board BRIGHT
Year Built 1985
Annual Tax Amount $1,521
Tax Year 2022
Lot Size 5.000 Acres
Acres 5.0
Property Description
Welcome home! The pride of homeownership glows throughout this home! This beautiful setting offers 5 partially wooded acres with a private backyard. Enjoy mornings with a cup of coffee, evenings with a cold beverage or weekend gatherings on your large deck that opens up onto a large paved patio, fire pit and pergola. Raised flower/garden beds for the gardener in your life! The inside of this home offers a large living room on the main level with a wood burning fireplace (currently has a gas insert), that opens up into the breakfast/dining room and kitchen. On the lower level, you will find a nice sized recreation room with a pellet stove and beautiful stone hearth. The upper level has 3 bedrooms and 2 full baths, one being the owner's suite, the other two for family/guests with a hall bath. There's a 2 car detached garage with a separate room that is climate controlled for that wood carving enthusiast in your life or a studio for other crafts, your options are open! The additional carport area is just what you need for RV's, Campers and tractors.
Location
State VA
County Frederick
Zoning RA
Rooms
Other Rooms Living Room, Dining Room, Kitchen, Laundry, Recreation Room
Basement Fully Finished, Partial, Rear Entrance
Interior
Interior Features Family Room Off Kitchen, Pantry, Stove - Pellet
Hot Water Electric
Heating Heat Pump(s)
Cooling Central A/C
Fireplaces Number 1
Equipment Built-In Microwave, Dishwasher, Dryer - Electric, Icemaker, Oven/Range - Gas, Refrigerator, Stainless Steel Appliances, Washer
Fireplace Y
Appliance Built-In Microwave, Dishwasher, Dryer - Electric, Icemaker, Oven/Range - Gas, Refrigerator, Stainless Steel Appliances, Washer
Heat Source Electric
Laundry Lower Floor
Exterior
Exterior Feature Deck(s), Patio(s)
Garage Garage Door Opener
Garage Spaces 2.0
Water Access N
Roof Type Asphalt
Street Surface Black Top
Accessibility None
Porch Deck(s), Patio(s)
Total Parking Spaces 2
Garage Y
Building
Lot Description Backs to Trees, Partly Wooded, Rear Yard
Story 2
Foundation Permanent
Sewer On Site Septic
Water Well
Architectural Style Split Level
Level or Stories 2
Additional Building Above Grade, Below Grade
New Construction N
Schools
School District Frederick County Public Schools
Others
Senior Community No
Tax ID 20 3 18
Ownership Fee Simple
SqFt Source Assessor
Acceptable Financing Conventional, FHA, USDA, VA, Cash
Listing Terms Conventional, FHA, USDA, VA, Cash
Financing Conventional,FHA,USDA,VA,Cash
Special Listing Condition Standard
Read Less
Want to know what your home might be worth? Contact us for a FREE valuation!

Our team is ready to help you sell your home for the highest possible price ASAP

Bought with matthew james roberts • Redfin Corporation







