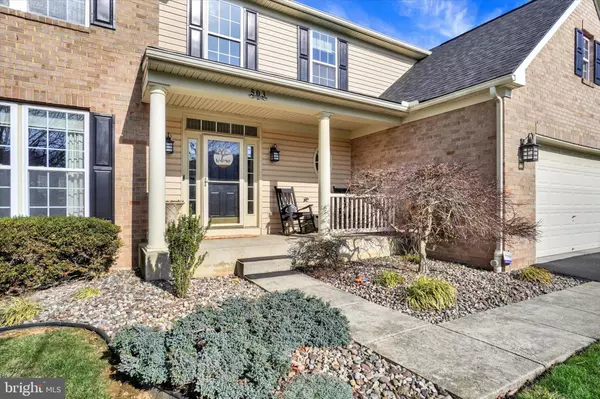$582,000
$559,900
3.9%For more information regarding the value of a property, please contact us for a free consultation.
503 WYNWOOD RD York, PA 17402
5 Beds
4 Baths
3,722 SqFt
Key Details
Sold Price $582,000
Property Type Single Family Home
Sub Type Detached
Listing Status Sold
Purchase Type For Sale
Square Footage 3,722 sqft
Price per Sqft $156
Subdivision Kingswood Estates
MLS Listing ID PAYK2057778
Sold Date 04/26/24
Style Colonial,Contemporary
Bedrooms 5
Full Baths 2
Half Baths 2
HOA Y/N N
Abv Grd Liv Area 2,722
Originating Board BRIGHT
Year Built 2006
Annual Tax Amount $9,672
Tax Year 2022
Lot Size 0.311 Acres
Acres 0.31
Property Description
Nestled in the serene enclave of Kingswood Estates, this extensively updated residence epitomizes modern luxury and convenience. Situated within the prestigious York Suburban School District, this home offers an unparalleled blend of comfort and accessibility, making it the perfect retreat for discerning buyers.
Beyond its prime location, this property has been thoughtfully enhanced by its current owners, who spared no expense in transforming it into a haven of style and functionality. Step inside to discover a meticulously curated space that exudes warmth and sophistication at every turn.
The heart of the home lies in the newly renovated kitchen, where no detail has been overlooked. From the sleek quartz countertops to the charming brick backsplash, every element has been carefully selected to create a space that is both beautiful and functional. With new cabinets, a farmhouse sink, and under cabinet lighting, this kitchen is sure to inspire culinary delights for years to come.
But the upgrades don't stop there. Throughout the home, you'll find a host of recent improvements that elevate the living experience to new heights. From the new roof and exterior lighting to the fresh paint and light fixtures, no detail has been spared in ensuring that this home is as turnkey as it is stunning.
Outside, the elegantly landscaped grounds provide a picturesque backdrop for outdoor entertaining and relaxation. Whether you're lounging on the newly installed pool deck or enjoying a meal on the expansive exterior deck, you'll appreciate the tranquility of this private oasis.
With its unbeatable location and endless list of amenities, this is more than just a home—it's a lifestyle. Don't miss your chance to experience the epitome of suburban living in East York. Schedule your showing today and prepare to be captivated by everything this exceptional property has to offer.
Location
State PA
County York
Area Springettsbury Twp (15246)
Zoning RESIDENTIAL
Rooms
Basement Full
Interior
Interior Features Breakfast Area, Dining Area, Family Room Off Kitchen, Floor Plan - Open, Formal/Separate Dining Room, Kitchen - Eat-In, Kitchen - Island, Primary Bath(s), Pantry, Recessed Lighting, Stall Shower, Upgraded Countertops, Wood Floors
Hot Water Natural Gas
Heating Forced Air
Cooling Central A/C
Fireplaces Number 1
Fireplaces Type Gas/Propane
Equipment Built-In Microwave, Dishwasher, Disposal, Oven/Range - Gas, Refrigerator
Fireplace Y
Appliance Built-In Microwave, Dishwasher, Disposal, Oven/Range - Gas, Refrigerator
Heat Source Natural Gas
Laundry Main Floor
Exterior
Exterior Feature Deck(s), Patio(s)
Garage Additional Storage Area, Garage - Front Entry, Inside Access, Oversized
Garage Spaces 2.0
Fence Rear, Vinyl
Pool Above Ground
Water Access N
Roof Type Architectural Shingle
Accessibility 2+ Access Exits
Porch Deck(s), Patio(s)
Attached Garage 2
Total Parking Spaces 2
Garage Y
Building
Story 2
Foundation Slab
Sewer Public Sewer
Water Public
Architectural Style Colonial, Contemporary
Level or Stories 2
Additional Building Above Grade, Below Grade
Structure Type Dry Wall,Cathedral Ceilings
New Construction N
Schools
High Schools York Suburban
School District York Suburban
Others
Pets Allowed Y
Senior Community No
Tax ID 46-000-43-0026-00-00000
Ownership Fee Simple
SqFt Source Assessor
Acceptable Financing Cash, Conventional, FHA, VA
Listing Terms Cash, Conventional, FHA, VA
Financing Cash,Conventional,FHA,VA
Special Listing Condition Standard
Pets Description No Pet Restrictions
Read Less
Want to know what your home might be worth? Contact us for a FREE valuation!

Our team is ready to help you sell your home for the highest possible price ASAP

Bought with Ashwin Rashatwar • Keller Williams Realty - Marlton







