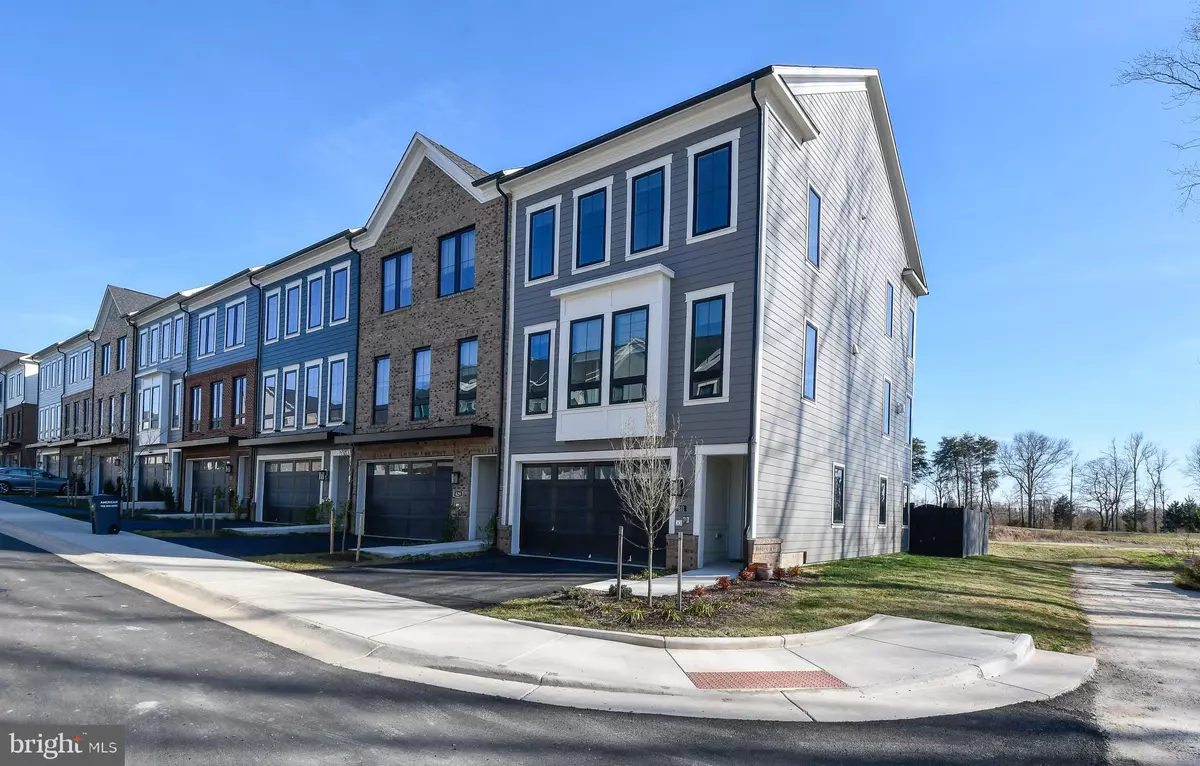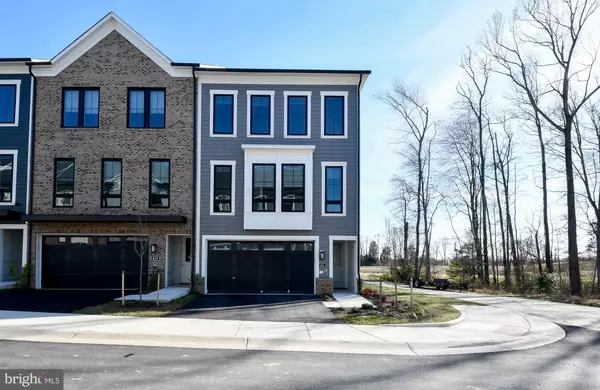$815,000
$824,900
1.2%For more information regarding the value of a property, please contact us for a free consultation.
631 ANGELFISH WAY Woodbridge, VA 22191
3 Beds
4 Baths
2,849 SqFt
Key Details
Sold Price $815,000
Property Type Townhouse
Sub Type End of Row/Townhouse
Listing Status Sold
Purchase Type For Sale
Square Footage 2,849 sqft
Price per Sqft $286
Subdivision Beacon Hill
MLS Listing ID VAPW2046792
Sold Date 06/16/23
Style Traditional
Bedrooms 3
Full Baths 3
Half Baths 1
HOA Fees $140/mo
HOA Y/N Y
Abv Grd Liv Area 2,849
Originating Board BRIGHT
Year Built 2022
Annual Tax Amount $4,259
Tax Year 2022
Lot Size 2,587 Sqft
Acres 0.06
Property Description
Beautiful End Unit Townhome in much sought after Beacon Park Towns at Belmont Bay! Just built in 2022 with gleaming engineered hardwood floors throughout, stainless steel appliances and even an in-home elevator in the unit! 2 Car garage is attached in this lovely new 3 level home set in the beautiful riverside community at Belmont Bay. Just minutes from historic Occoquan with wonderful restaurants and shopping, or just relax in the exclusive riverfront community with a wide variety of amenities and conveniences to make this the perfect home for you. This 3 level townhome is in an active adult 55+ community about 30 minutes from DC and about 25 minutes from Ft Belvoir and Quantico and close to the VRE and Hwy 95. Don't miss this gorgeous gem!
Open Saturday and Sunday 1 to 3PM!
Location
State VA
County Prince William
Zoning PMD
Rooms
Main Level Bedrooms 3
Interior
Interior Features Elevator, Dining Area, Crown Moldings, Chair Railings, Breakfast Area, Floor Plan - Open, Kitchen - Eat-In, Kitchen - Gourmet, Kitchen - Island, Kitchen - Table Space, Pantry, Recessed Lighting, Upgraded Countertops, Walk-in Closet(s), Wood Floors
Hot Water Electric
Heating Forced Air
Cooling Central A/C
Flooring Hardwood
Fireplaces Number 1
Equipment Built-In Microwave, Cooktop, Dishwasher, Disposal, Dryer, Energy Efficient Appliances, Icemaker, Oven - Wall, Refrigerator, Washer
Fireplace Y
Appliance Built-In Microwave, Cooktop, Dishwasher, Disposal, Dryer, Energy Efficient Appliances, Icemaker, Oven - Wall, Refrigerator, Washer
Heat Source Natural Gas
Exterior
Garage Inside Access
Garage Spaces 2.0
Waterfront N
Water Access N
Roof Type Architectural Shingle
Accessibility Elevator
Attached Garage 2
Total Parking Spaces 2
Garage Y
Building
Story 3
Foundation Slab
Sewer Public Sewer
Water Public
Architectural Style Traditional
Level or Stories 3
Additional Building Above Grade, Below Grade
Structure Type 9'+ Ceilings
New Construction N
Schools
School District Prince William County Public Schools
Others
Senior Community Yes
Age Restriction 55
Tax ID 8492-32-7797
Ownership Fee Simple
SqFt Source Assessor
Special Listing Condition Standard
Read Less
Want to know what your home might be worth? Contact us for a FREE valuation!

Our team is ready to help you sell your home for the highest possible price ASAP

Bought with Nancy M Poe • Long & Foster Real Estate, Inc.







