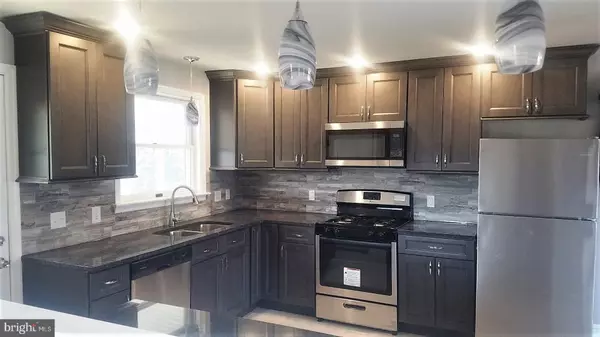$250,000
$242,900
2.9%For more information regarding the value of a property, please contact us for a free consultation.
553 CHESTNUT HILL RD York, PA 17402
4 Beds
2 Baths
1,416 SqFt
Key Details
Sold Price $250,000
Property Type Single Family Home
Sub Type Detached
Listing Status Sold
Purchase Type For Sale
Square Footage 1,416 sqft
Price per Sqft $176
Subdivision Chestnut Hill
MLS Listing ID PAYK153100
Sold Date 04/15/21
Style Colonial
Bedrooms 4
Full Baths 2
HOA Y/N N
Abv Grd Liv Area 1,416
Originating Board BRIGHT
Year Built 1951
Annual Tax Amount $3,496
Tax Year 2021
Lot Size 0.730 Acres
Acres 0.73
Property Description
1st floor offers a huge living area open to the beautiful new custom kitchen and dining area with an oversized bow window for plenty of light. Just off the dining area, is the custom-made 42" barn door to lead you to a private office with a full bath. This area could also be used as a 1st floor master bedroom, a den, or a playroom for the kids. 2nd floor has 3 bedrooms adorned with original hardwood flooring and plenty of energy efficient, double pane, windows for natural lighting. The full bath has been updated with ceramic tile, shiplap accents and all new fixtures and cabinetry. Outside is an outdoor lovers delight, highlighted by a 12x24 covered patio with ceiling fans and accent lighting. There is a fire pit for those warm summer nights roasting marshmallows and making smores with your friends and family. The 3/4 acre lot offers privacy but is only a few feet from the 1st tee of beautiful Bridgewater golf course. This property also includes a 1 car oversized detached garage with workbench and electric along with an 10x16 shed that also has electric and plenty of room to work. Highlights: custom kitchen - rebuilt from the ground up with new high end 36" cabinetry, granite counters, porcelain ceramic backsplash, under cabinet lighting, stainless steel appliances and much more! 2 full baths - completely renovated and upgraded, offering top of the line fixtures. Original hardwood flooring in the living areas and upgraded flooring in the kitchen, baths and office space. Walk from your back yard to the first tee on beautiful Bridgewater golf course. Huge yard with fire pit and 12x24 covered porch. Economical Gas heat. Renovation has been approved by the township and the home is ready for your family!
Location
State PA
County York
Area York Twp (15254)
Zoning RESIDENTIAL
Rooms
Basement Full
Main Level Bedrooms 1
Interior
Interior Features Combination Kitchen/Dining, Dining Area, Entry Level Bedroom, Family Room Off Kitchen, Floor Plan - Open, Kitchen - Island, Recessed Lighting, Stall Shower, Upgraded Countertops, Wood Floors
Hot Water Natural Gas
Heating Radiator, Hot Water, Baseboard - Electric
Cooling None
Flooring Hardwood, Vinyl, Wood, Heavy Duty
Equipment Built-In Microwave, Dishwasher, Refrigerator, Oven/Range - Gas, Stainless Steel Appliances
Appliance Built-In Microwave, Dishwasher, Refrigerator, Oven/Range - Gas, Stainless Steel Appliances
Heat Source Natural Gas, Electric
Exterior
Exterior Feature Patio(s), Roof
Garage Garage - Front Entry, Additional Storage Area, Oversized, Other
Garage Spaces 5.0
Water Access N
View Golf Course
Roof Type Shingle
Accessibility None
Porch Patio(s), Roof
Total Parking Spaces 5
Garage Y
Building
Story 1.5
Foundation Block
Sewer Mound System
Water Public
Architectural Style Colonial
Level or Stories 1.5
Additional Building Above Grade, Below Grade
New Construction N
Schools
Elementary Schools Ore Valley
Middle Schools Dallastown Area
High Schools Dallastown Area
School District Dallastown Area
Others
Pets Allowed Y
Senior Community No
Tax ID 54-000-IJ-0255-00-00000
Ownership Fee Simple
SqFt Source Assessor
Acceptable Financing FHA, Cash, Conventional, Farm Credit Service, Rural Development, USDA, VA
Listing Terms FHA, Cash, Conventional, Farm Credit Service, Rural Development, USDA, VA
Financing FHA,Cash,Conventional,Farm Credit Service,Rural Development,USDA,VA
Special Listing Condition Standard
Pets Description No Pet Restrictions
Read Less
Want to know what your home might be worth? Contact us for a FREE valuation!

Our team is ready to help you sell your home for the highest possible price ASAP

Bought with Samia Kreiser • Keller Williams Elite







