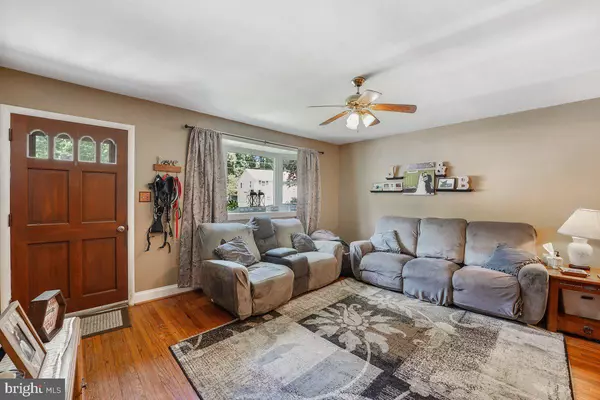$276,000
$249,999
10.4%For more information regarding the value of a property, please contact us for a free consultation.
2404 MAXWELLTON RD Wilmington, DE 19804
4 Beds
2 Baths
2,240 SqFt
Key Details
Sold Price $276,000
Property Type Single Family Home
Sub Type Detached
Listing Status Sold
Purchase Type For Sale
Square Footage 2,240 sqft
Price per Sqft $123
Subdivision Kiamensi Heights
MLS Listing ID DENC2029470
Sold Date 10/24/22
Style Bi-level
Bedrooms 4
Full Baths 1
Half Baths 1
HOA Y/N N
Abv Grd Liv Area 1,600
Originating Board BRIGHT
Year Built 1958
Annual Tax Amount $1,824
Tax Year 2021
Lot Size 7,405 Sqft
Acres 0.17
Lot Dimensions 75.00 x 100.00
Property Description
Located in the popular Kiamenski Heights, this 4 Bedroom Split level home is sure to please with over 1600 sq ft of living space, plus plenty of hidden storage areas!!
This beautiful home comes with many updates including gas heat and cooking, central air, spacious kitchen, w/ appliances, hardwood floors, new roof, remodeled bath and fresh landscaping!
There is an enclosed porch off the kitchen with heat for relaxation throughout all the seasons.
3 bedrooms and a full bath are located on the upper level and the 4th bedroom is on the lower level.
Also included in the sale of the home is a0.25 acre lot behind the huge yard, with a separate parcel # 08.044.40-403 (also know as 2404-A Maxwellton Rd.
Put this amazing home on your list of must sees .... it won't last long!!
Location
State DE
County New Castle
Area Elsmere/Newport/Pike Creek (30903)
Zoning NC5
Rooms
Basement Partially Finished
Interior
Hot Water Natural Gas
Heating Forced Air
Cooling Central A/C
Heat Source Natural Gas
Exterior
Garage Spaces 2.0
Waterfront N
Water Access N
Accessibility None
Total Parking Spaces 2
Garage N
Building
Story 3
Foundation Concrete Perimeter
Sewer Public Sewer
Water Public
Architectural Style Bi-level
Level or Stories 3
Additional Building Above Grade, Below Grade
New Construction N
Schools
School District Red Clay Consolidated
Others
Pets Allowed Y
Senior Community No
Tax ID 08-044.40-363 08-044.40-403
Ownership Fee Simple
SqFt Source Assessor
Acceptable Financing Cash, Conventional, FHA, VA
Listing Terms Cash, Conventional, FHA, VA
Financing Cash,Conventional,FHA,VA
Special Listing Condition Standard
Pets Description No Pet Restrictions
Read Less
Want to know what your home might be worth? Contact us for a FREE valuation!

Our team is ready to help you sell your home for the highest possible price ASAP

Bought with Sandra Miller • Long & Foster Real Estate, Inc.







