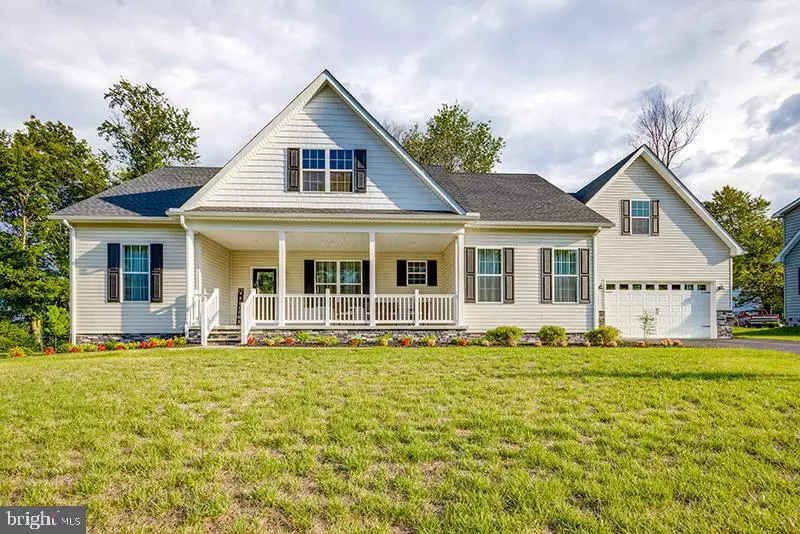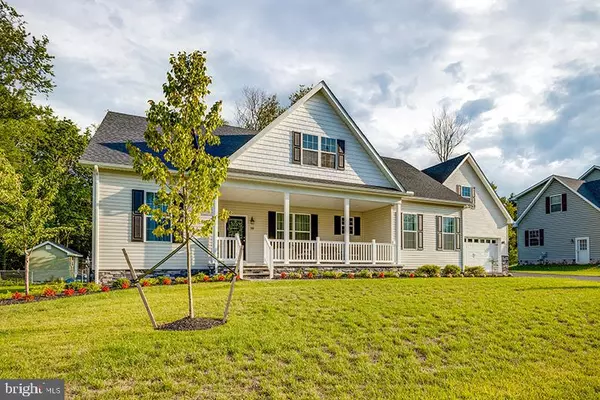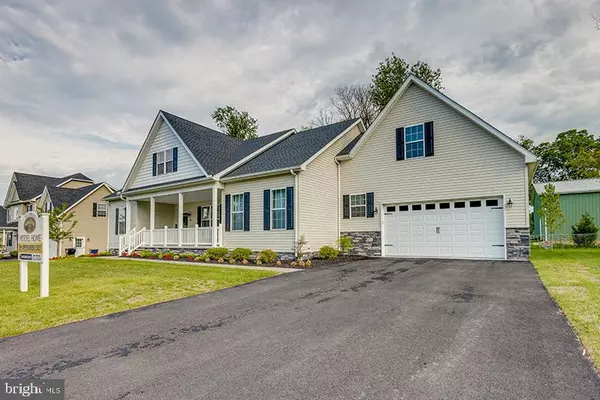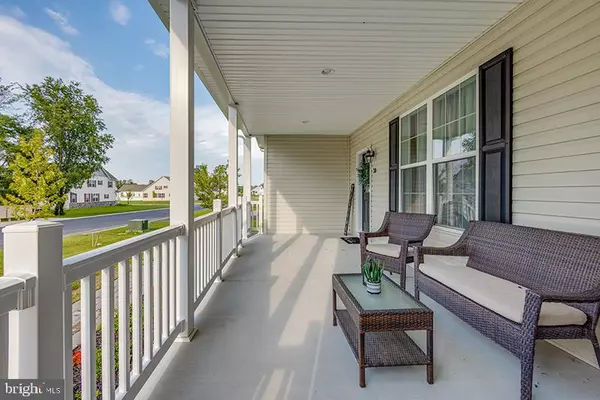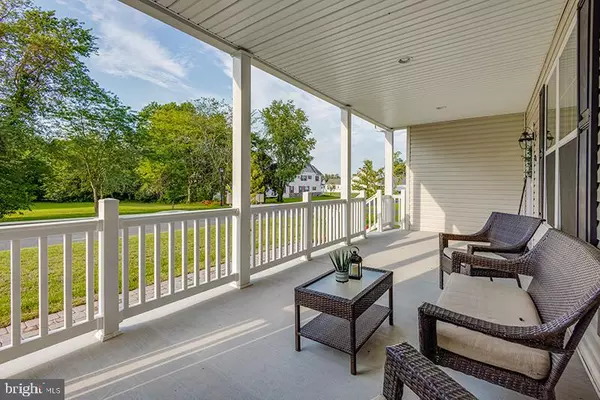$484,218
$484,218
For more information regarding the value of a property, please contact us for a free consultation.
38 HIGH RIDGE DR Felton, DE 19943
3 Beds
2 Baths
1,830 SqFt
Key Details
Sold Price $484,218
Property Type Single Family Home
Sub Type Detached
Listing Status Sold
Purchase Type For Sale
Square Footage 1,830 sqft
Price per Sqft $264
Subdivision Satterfield
MLS Listing ID DEKT2012890
Sold Date 09/29/22
Style Ranch/Rambler
Bedrooms 3
Full Baths 2
HOA Fees $18/ann
HOA Y/N Y
Abv Grd Liv Area 1,830
Originating Board BRIGHT
Year Built 2021
Tax Year 2022
Lot Size 10,018 Sqft
Acres 0.23
Property Description
This beautifully done 1830 sqft Ranch with unfinished basement is to die for! A huge covered front porch with railings welcomes you to the foyer, on the right, there is a beautiful dining area with crown molding and box trim, huge common area with a gas fireplace, a 3-person island in the kitchen with level 5 granite and quiet close cabinets in the kitchen. Dishwasher, electric stove, microwave and French door refrigerator all included. Beautiful French door exiting to a composite deck. There is crown molding throughout the entire house, LVP flooring in the entire home and upgraded paint. The laundry room has a wash sink and cabinet with quartz countertop and a HUGE walk-in pantry! There is unfinished, walk up, attic space above the entire home and a garage that can be finished down the road! On the exterior this home has irrigation and sod, stone extended halfway up the garage and, on the foundation, vinyl railings on the porch with a banister and a beautiful front door. Schedule a tour today. This home is an active model home and appointments are required. Appointments must be made through the Satterfield sales office. 5000 dollars in closing assistance with the use of our preferred lender!
Location
State DE
County Kent
Area Lake Forest (30804)
Zoning AC
Rooms
Basement Unfinished
Main Level Bedrooms 3
Interior
Hot Water Electric
Heating Forced Air
Cooling Central A/C
Fireplaces Number 1
Fireplace Y
Heat Source Natural Gas
Exterior
Garage Garage - Front Entry
Garage Spaces 2.0
Waterfront N
Water Access N
Accessibility None
Attached Garage 2
Total Parking Spaces 2
Garage Y
Building
Story 1
Foundation Concrete Perimeter
Sewer Public Sewer
Water Public
Architectural Style Ranch/Rambler
Level or Stories 1
Additional Building Above Grade
New Construction N
Schools
School District Lake Forest
Others
Senior Community No
Tax ID SM-00-12904-02-1300-000
Ownership Fee Simple
SqFt Source Estimated
Special Listing Condition Standard
Read Less
Want to know what your home might be worth? Contact us for a FREE valuation!

Our team is ready to help you sell your home for the highest possible price ASAP

Bought with Sarah McGee • Empower Real Estate, LLC



