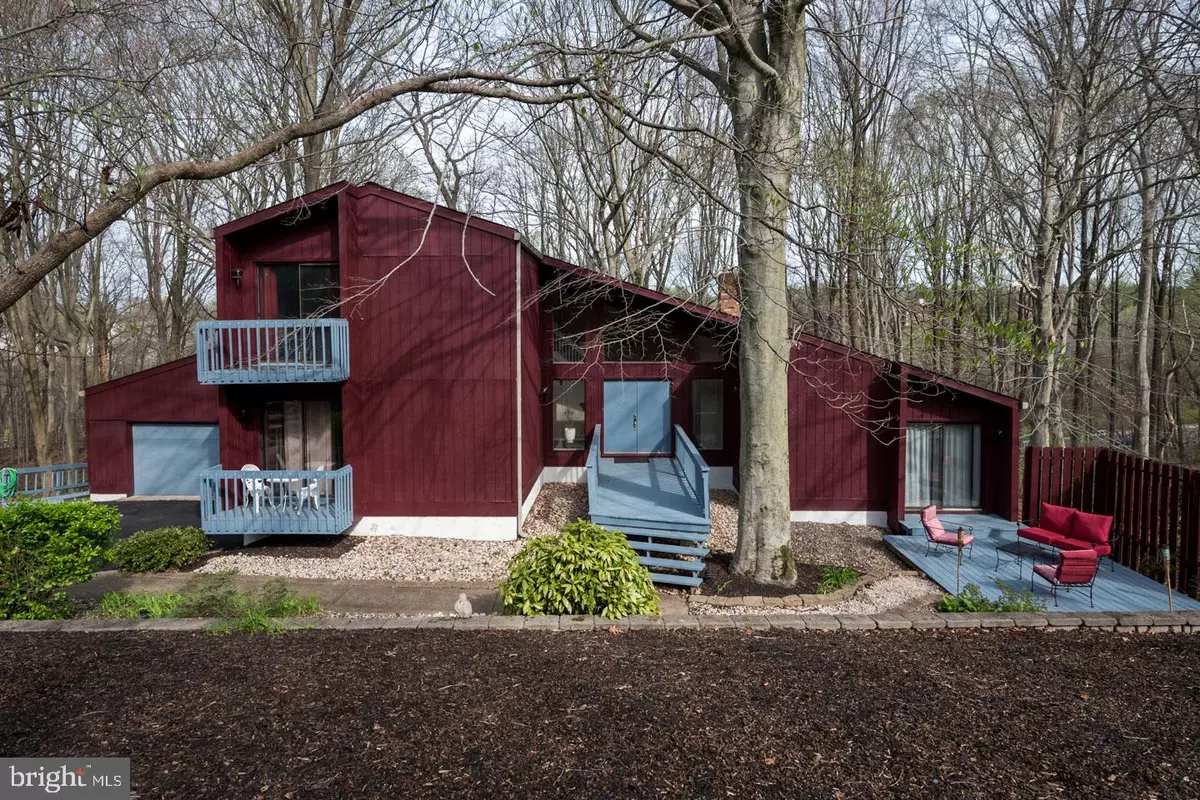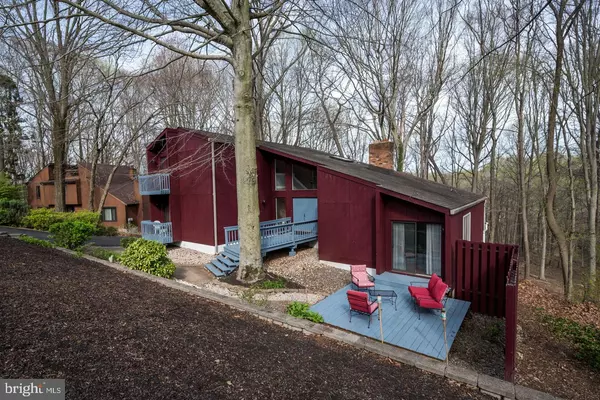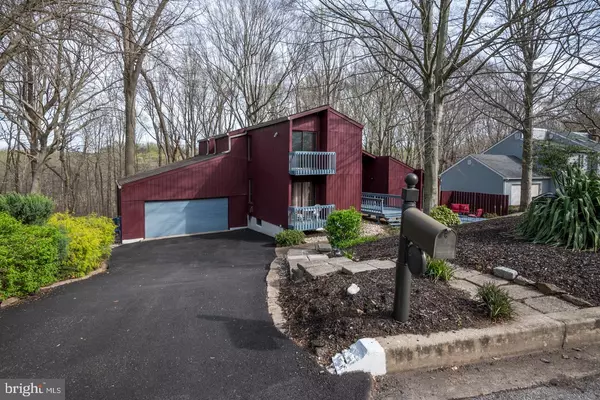$450,000
$475,000
5.3%For more information regarding the value of a property, please contact us for a free consultation.
5611 W TIMBERVIEW CT Wilmington, DE 19808
4 Beds
3 Baths
2,675 SqFt
Key Details
Sold Price $450,000
Property Type Single Family Home
Sub Type Detached
Listing Status Sold
Purchase Type For Sale
Square Footage 2,675 sqft
Price per Sqft $168
Subdivision Skyline Ridge
MLS Listing ID DENC2020962
Sold Date 08/03/22
Style Contemporary,Other
Bedrooms 4
Full Baths 2
Half Baths 1
HOA Fees $8/ann
HOA Y/N Y
Abv Grd Liv Area 2,675
Originating Board BRIGHT
Year Built 1978
Annual Tax Amount $4,690
Tax Year 2021
Lot Size 0.300 Acres
Acres 0.3
Lot Dimensions 103.20 x 129.60
Property Description
Welcome to 5611 W Timberview Court. Nestled amongst the trees in the highly sought-after community of Skyline Ridge, this wonderfully unique home is full of character with stunning architectural details throughout. Just a few of the highlights include vaulted ceilings, large picture windows, hardwood floors, exposed beams, floor-to-ceiling brick fireplace, and multi-level outdoor living spaces. From the lush natural surroundings, step into the two-story foyer flooded with natural light, and follow the hall to find a half bathroom as well as a first-floor master suite boasting multiple closets and a large beautifully tiled bathroom with both an oversized tiled standing shower and soaking bathtub. The ground level features the homes shared living areas consisting of a family room with high ceilings and impressive floor-to-ceiling brick fireplace, a large dining room with picture windows providing an expansive view and deck access, galley kitchen with abundant cabinet storage and a breakfast nook dining area, giving additional access to the large deck and grounds, as well as the laundry room and attached garage. Returning to the foyer, the open stairs and light filled hallway lead to the homes additional three bedrooms, each well-appointed with large closets, numerous windows, and shared bath with dual vanity and plenty of storage options. Finally, a partially finished basement provides great entertaining or family space and additional storage. Tucked away in an idyllic setting, yet close to everything this prime location has to offer including shopping, restaurants, area schools, and local gems like Carousel Park. Be sure to view the virtual tour and floorplans and schedule a showing today!
Location
State DE
County New Castle
Area Elsmere/Newport/Pike Creek (30903)
Zoning NC10
Rooms
Other Rooms Dining Room, Primary Bedroom, Bedroom 2, Bedroom 3, Kitchen, Family Room, Foyer, Breakfast Room, Bedroom 1, Laundry, Recreation Room, Storage Room, Bathroom 1, Primary Bathroom, Half Bath
Basement Interior Access, Partial, Space For Rooms
Main Level Bedrooms 1
Interior
Interior Features Carpet, Ceiling Fan(s), Entry Level Bedroom, Floor Plan - Open, Floor Plan - Traditional, Formal/Separate Dining Room, Kitchen - Galley, Kitchen - Table Space, Recessed Lighting, Skylight(s), Stall Shower, Tub Shower, Window Treatments, Wood Floors
Hot Water Electric
Heating Forced Air
Cooling Central A/C, Ceiling Fan(s)
Flooring Carpet, Ceramic Tile, Hardwood, Laminated
Fireplaces Number 1
Fireplaces Type Brick, Corner, Equipment
Equipment Built-In Range, Dishwasher, Disposal, Dryer, Exhaust Fan, Microwave, Oven - Self Cleaning, Oven - Single, Oven/Range - Electric, Refrigerator, Washer, Water Heater
Fireplace Y
Window Features Casement
Appliance Built-In Range, Dishwasher, Disposal, Dryer, Exhaust Fan, Microwave, Oven - Self Cleaning, Oven - Single, Oven/Range - Electric, Refrigerator, Washer, Water Heater
Heat Source Oil
Laundry Main Floor
Exterior
Exterior Feature Balconies- Multiple, Balcony, Deck(s)
Garage Garage - Front Entry, Garage Door Opener, Inside Access
Garage Spaces 4.0
Waterfront N
Water Access N
View Trees/Woods
Roof Type Pitched,Shingle
Accessibility None
Porch Balconies- Multiple, Balcony, Deck(s)
Attached Garage 2
Total Parking Spaces 4
Garage Y
Building
Lot Description Backs to Trees, Cul-de-sac, Front Yard, Private, Rear Yard, SideYard(s), Sloping, Trees/Wooded
Story 4
Foundation Block
Sewer Public Sewer
Water Public
Architectural Style Contemporary, Other
Level or Stories 4
Additional Building Above Grade, Below Grade
Structure Type 2 Story Ceilings,Beamed Ceilings,Dry Wall,Vaulted Ceilings
New Construction N
Schools
School District Red Clay Consolidated
Others
Senior Community No
Tax ID 08-042.40-075
Ownership Fee Simple
SqFt Source Assessor
Acceptable Financing Cash, Conventional, FHA, VA
Listing Terms Cash, Conventional, FHA, VA
Financing Cash,Conventional,FHA,VA
Special Listing Condition Standard
Read Less
Want to know what your home might be worth? Contact us for a FREE valuation!

Our team is ready to help you sell your home for the highest possible price ASAP

Bought with Sarah McGee • Empower Real Estate, LLC







