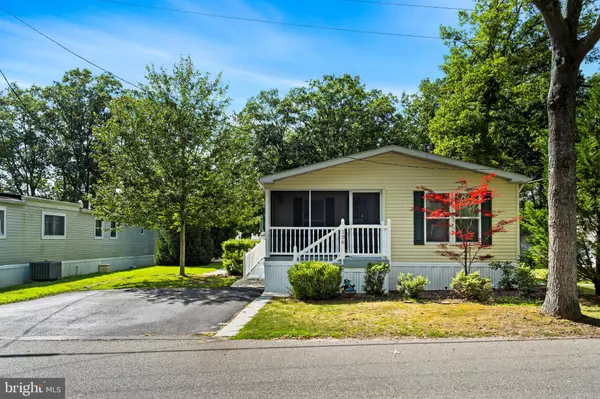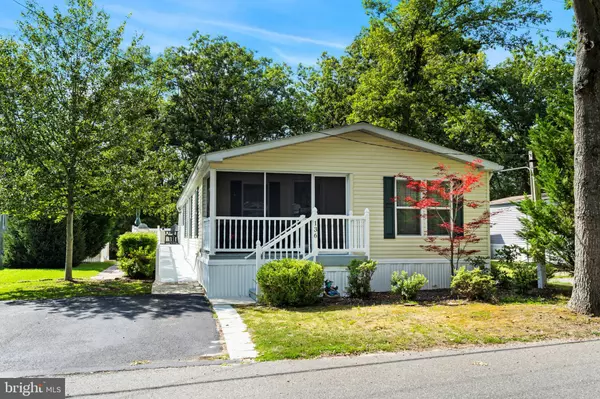136 CHESTNUT DR Barnegat, NJ 08005
3 Beds
2 Baths
1,536 SqFt
UPDATED:
Key Details
Property Type Manufactured Home
Sub Type Manufactured
Listing Status Active
Purchase Type For Sale
Square Footage 1,536 sqft
Price per Sqft $159
Subdivision Pinewood Estates
MLS Listing ID NJOC2035908
Style Ranch/Rambler
Bedrooms 3
Full Baths 2
HOA Y/N N
Abv Grd Liv Area 1,536
Land Lease Amount 438.0
Land Lease Frequency Monthly
Year Built 2010
Annual Tax Amount $438
Tax Year 2025
Lot Size 5,000 Sqft
Lot Dimensions 50x100
Property Sub-Type Manufactured
Source BRIGHT
Property Description
This beautifully maintained home in the desirable and affordable 55+ Pinewood Estates offers over 1,500 sq ft of comfortable living space. Featuring two spacious bedrooms and a versatile bonus den or home office, the interior showcases tasteful details like decorative cove molding and elegant window cornices. Gleaming oak floors flow throughout, complemented by a stunning oak kitchen with a cozy breakfast nook that opens to a raised deck—perfect for enjoying peaceful mornings. Backing up to private woods, this home provides a serene setting with the added benefit of solar panels leased for just $125/month.
Location
State NJ
County Ocean
Area Barnegat Twp (21501)
Zoning MH
Rooms
Other Rooms Dining Room, Bedroom 2, Bedroom 3, Kitchen, Foyer, Bedroom 1, Laundry, Other, Bathroom 1, Bathroom 2
Main Level Bedrooms 3
Interior
Interior Features Bathroom - Walk-In Shower, Carpet, Ceiling Fan(s), Crown Moldings, Floor Plan - Open, Primary Bath(s), Recessed Lighting, Walk-in Closet(s), Window Treatments, Wood Floors
Hot Water Electric
Heating Forced Air
Cooling Central A/C, Ceiling Fan(s)
Equipment Built-In Microwave, Dishwasher, Disposal, Dryer - Electric, Oven/Range - Electric, Refrigerator, Washer
Furnishings No
Fireplace N
Window Features Screens
Appliance Built-In Microwave, Dishwasher, Disposal, Dryer - Electric, Oven/Range - Electric, Refrigerator, Washer
Heat Source Electric
Laundry Has Laundry
Exterior
Exterior Feature Porch(es), Screened, Deck(s)
Garage Spaces 2.0
View Y/N N
Water Access N
Accessibility None
Porch Porch(es), Screened, Deck(s)
Total Parking Spaces 2
Garage N
Private Pool N
Building
Lot Description Backs to Trees
Story 1
Foundation Slab
Sewer Community Septic Tank
Water Well-Shared
Architectural Style Ranch/Rambler
Level or Stories 1
Additional Building Above Grade
New Construction N
Others
Pets Allowed Y
Senior Community Yes
Age Restriction 52
Tax ID 01-00086-0000-00002
Ownership Land Lease
SqFt Source Estimated
Acceptable Financing Cash
Horse Property N
Listing Terms Cash
Financing Cash
Special Listing Condition Standard
Pets Allowed Cats OK, Dogs OK, Breed Restrictions, Number Limit







