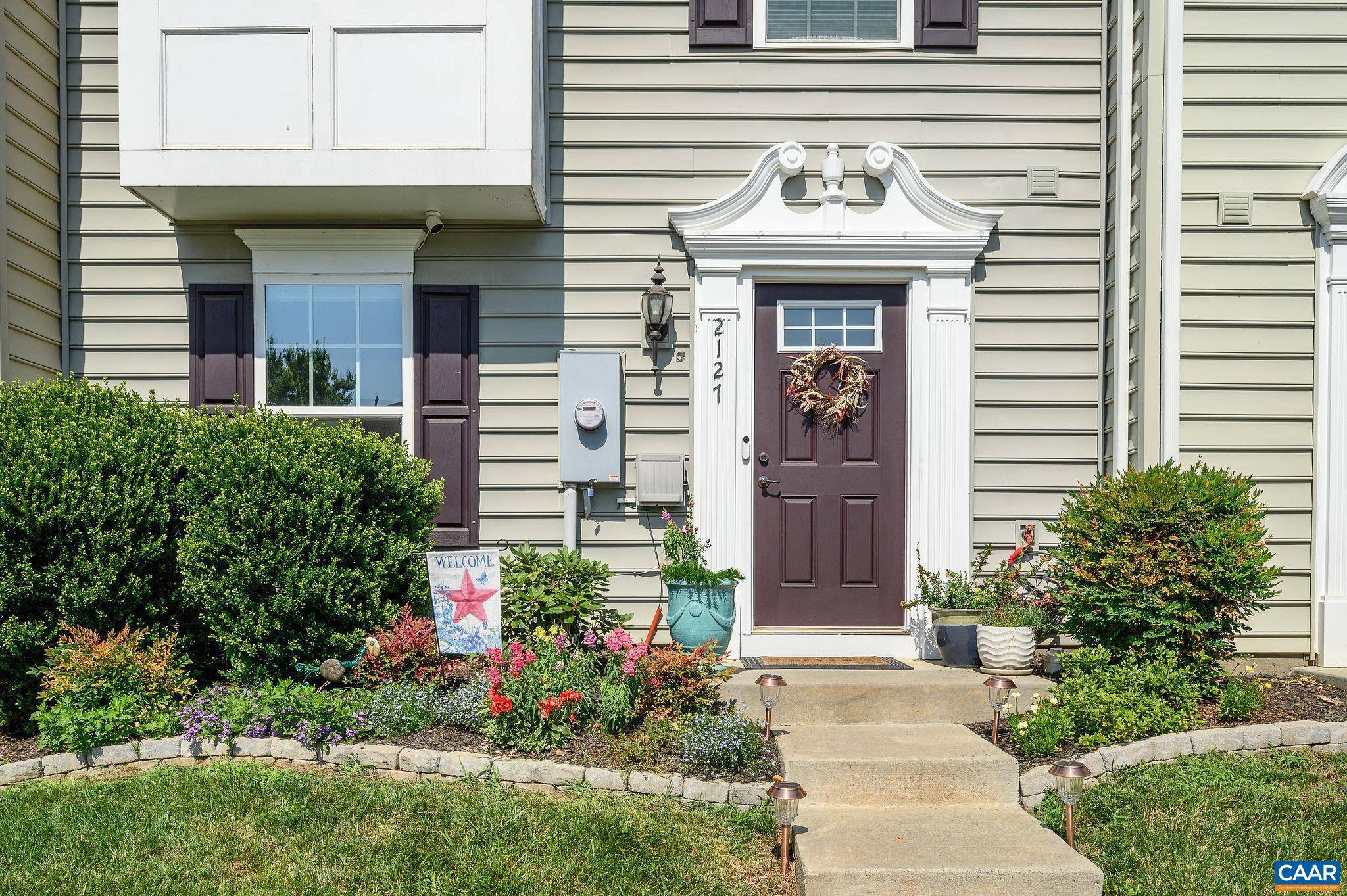Leonard Tehrani
The Leonard Tehrani Team, Powered By Keller Williams Realty
leonardtehrani@kw.com +1(610) 324-15032127 ELM TREE KNOLL Charlottesville, VA 22911
3 Beds
4 Baths
2,494 SqFt
OPEN HOUSE
Sat Jun 28, 12:00pm - 2:00pm
UPDATED:
Key Details
Property Type Townhouse
Sub Type Interior Row/Townhouse
Listing Status Active
Purchase Type For Sale
Square Footage 2,494 sqft
Price per Sqft $168
Subdivision None Available
MLS Listing ID 666214
Style Other
Bedrooms 3
Full Baths 2
Half Baths 2
Condo Fees $50
HOA Fees $481/mo
HOA Y/N Y
Abv Grd Liv Area 1,694
Year Built 2017
Annual Tax Amount $3,609
Tax Year 2025
Lot Size 1,742 Sqft
Acres 0.04
Property Sub-Type Interior Row/Townhouse
Source CAAR
Property Description
Location
State VA
County Albemarle
Zoning PRD
Rooms
Other Rooms Living Room, Dining Room, Kitchen, Family Room, Foyer, Sun/Florida Room, Laundry, Office, Full Bath, Half Bath, Additional Bedroom
Basement Fully Finished, Full, Heated, Interior Access, Outside Entrance
Interior
Heating Central, Heat Pump(s)
Cooling Programmable Thermostat, Central A/C, Heat Pump(s)
Flooring Carpet, Ceramic Tile, Hardwood
Fireplaces Type Gas/Propane
Inclusions ring doorbell
Equipment Washer/Dryer Hookups Only, Energy Efficient Appliances
Fireplace N
Window Features Double Hung
Appliance Washer/Dryer Hookups Only, Energy Efficient Appliances
Exterior
Amenities Available Tot Lots/Playground
Roof Type Composite
Accessibility None
Garage N
Building
Lot Description Landscaping
Story 3
Foundation Concrete Perimeter
Sewer Public Sewer
Water Public
Architectural Style Other
Level or Stories 3
Additional Building Above Grade, Below Grade
Structure Type High,9'+ Ceilings
New Construction N
Schools
Elementary Schools Baker-Butler
High Schools Albemarle
School District Albemarle County Public Schools
Others
HOA Fee Include Common Area Maintenance,Management,Snow Removal
Ownership Other
Security Features Carbon Monoxide Detector(s),Security System,Smoke Detector
Special Listing Condition Standard







