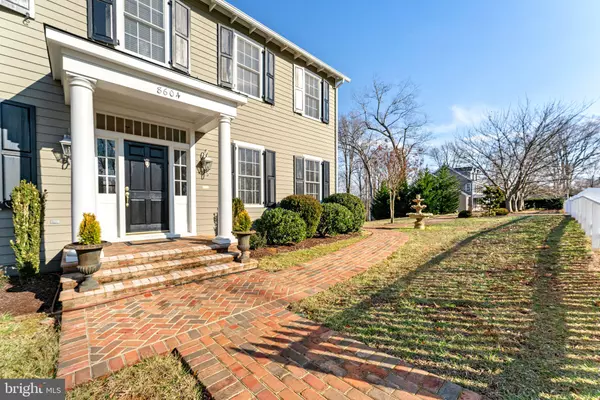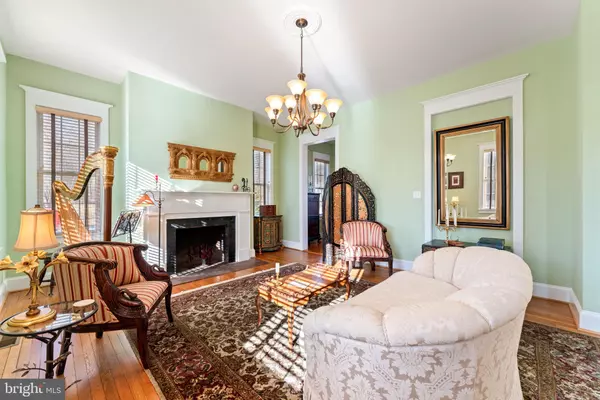8604 SPRINGS DR Warrenton, VA 20186
3 Beds
3 Baths
2,890 SqFt
UPDATED:
02/19/2025 07:59 PM
Key Details
Property Type Single Family Home
Sub Type Detached
Listing Status Active
Purchase Type For Sale
Square Footage 2,890 sqft
Price per Sqft $363
Subdivision Fauquier White Sulphur Springs
MLS Listing ID VAFQ2015378
Style Colonial
Bedrooms 3
Full Baths 3
HOA Y/N N
Abv Grd Liv Area 2,890
Originating Board BRIGHT
Year Built 1830
Annual Tax Amount $4,876
Tax Year 2022
Lot Size 0.932 Acres
Acres 0.93
Property Sub-Type Detached
Property Description
One of a kind, 8604 Springs Drive checks off all the boxes for a desirable home in the Virginia Countryside. It is Historical but not encumbered by restrictions. It has been restored with care and a critical eye for detail, yet every inch has been improved and preserved. Light pours into every room as a result of the floorplan (almost 4,000 SqFt) and design. This home is the home every other house in Virginia wants to be or become.
There is NO HOA! Yet it has all the benefits of maintained roadways, a country club, restaurant, golf, tennis, and a swimming pool all just a short walk away. Various membership levels are available. No membership is required. This home is a quick walk through a wooded buffer to the 10th hole. A conservation easement is in place for the community club land.
Astutely and lovingly renovated on all three levels, this grand home includes a new chef's kitchen with granite counters (2024). The three bathrooms have been exquisitely appointed. A plus-plus is the JES waterproofing system in the basement. The owner has installed a new HVAC, new hot water heater, and top-end dehumidifier. Refinished hardwood floors throughout. Main level sleeping/day bedroom with full bath and laundry. Small fenced rear yard for your pup. Extensive hardscape and curated landscaping create a lovely, welcoming property. There is the recent addition of antique reclaimed paver walkways, front stoop (for architectural accuracy) and parking pad. This amazing property backs to woodland with plenty of privacy and places to escape to. Paved paths meander throughout the golf-course community and it's an easy walk to the Rappahannock River. You will love living here, enjoy entertaining, and sharing this special property with family and friends.
Location
State VA
County Fauquier
Zoning V
Direction West
Rooms
Other Rooms Living Room, Dining Room, Primary Bedroom, Sitting Room, Bedroom 2, Kitchen, Den, Bedroom 1
Basement Improved, Connecting Stairway, Daylight, Partial, Poured Concrete, Rear Entrance, Sump Pump, Walkout Level, Water Proofing System, Windows
Interior
Interior Features Kitchen - Eat-In, Primary Bath(s), Crown Moldings, Wood Floors, Formal/Separate Dining Room, Bathroom - Jetted Tub
Hot Water Electric
Heating Forced Air
Cooling Central A/C
Flooring Solid Hardwood
Fireplaces Number 3
Fireplaces Type Mantel(s)
Equipment Dishwasher, Icemaker, Refrigerator, Range Hood, Stove, Oven/Range - Gas
Furnishings No
Fireplace Y
Appliance Dishwasher, Icemaker, Refrigerator, Range Hood, Stove, Oven/Range - Gas
Heat Source Propane - Owned
Laundry Basement, Main Floor
Exterior
Exterior Feature Porch(es), Patio(s), Screened
Garage Spaces 2.0
Fence Partially
Utilities Available Propane
Water Access N
View Golf Course
Roof Type Metal
Street Surface Paved
Accessibility None
Porch Porch(es), Patio(s), Screened
Total Parking Spaces 2
Garage N
Building
Lot Description Backs - Open Common Area, Adjoins - Open Space, Backs to Trees, Landscaping, No Thru Street, Partly Wooded, Road Frontage
Story 3
Foundation Concrete Perimeter, Brick/Mortar
Sewer On Site Septic, Septic = # of BR
Water Public
Architectural Style Colonial
Level or Stories 3
Additional Building Above Grade, Below Grade
Structure Type 9'+ Ceilings
New Construction N
Schools
Elementary Schools J.G. Brumfield
Middle Schools William C. Taylor
High Schools Fauquier
School District Fauquier County Public Schools
Others
Pets Allowed Y
Senior Community No
Tax ID 6962-22-0674
Ownership Fee Simple
SqFt Source Assessor
Horse Property N
Special Listing Condition Standard
Pets Allowed No Pet Restrictions
Virtual Tour https://listings.upwardstudio.com/videos/0194fb0e-b11c-73dc-8819-ac09eeef97f2







