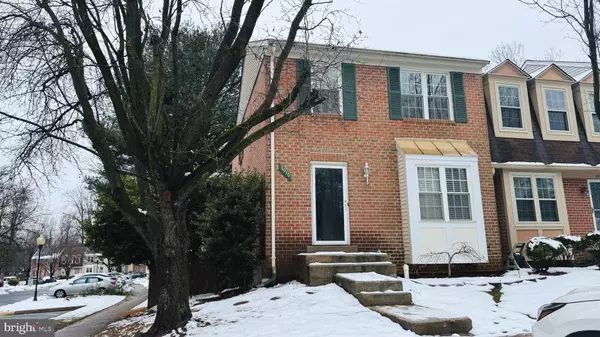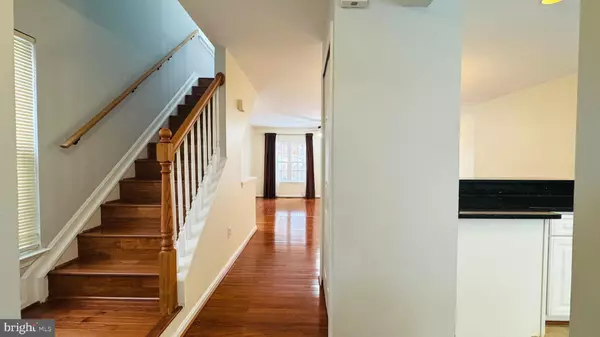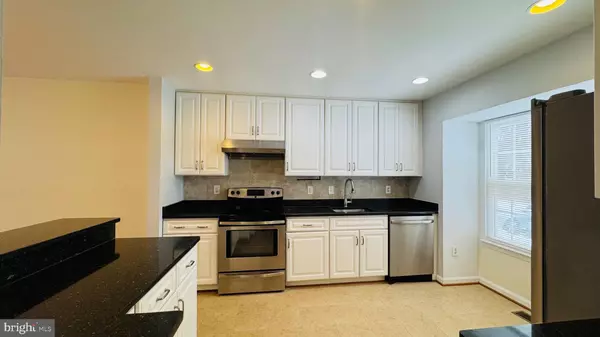3930 COLLIS OAK CT Fairfax, VA 22033
3 Beds
4 Baths
1,862 SqFt
UPDATED:
02/15/2025 07:38 AM
Key Details
Property Type Townhouse
Sub Type End of Row/Townhouse
Listing Status Active
Purchase Type For Rent
Square Footage 1,862 sqft
Subdivision Fair Woods
MLS Listing ID VAFX2221708
Style Colonial
Bedrooms 3
Full Baths 3
Half Baths 1
HOA Y/N Y
Abv Grd Liv Area 1,362
Originating Board BRIGHT
Year Built 1986
Lot Size 2,325 Sqft
Acres 0.05
Property Sub-Type End of Row/Townhouse
Property Description
Location
State VA
County Fairfax
Zoning 305
Rooms
Basement Outside Entrance, Rear Entrance, Daylight, Full, Improved, Walkout Level, Fully Finished
Interior
Interior Features Kitchen - Table Space, Breakfast Area, Dining Area, Chair Railings, Primary Bath(s), Wet/Dry Bar, Wood Floors, Upgraded Countertops, Floor Plan - Open
Hot Water Electric
Heating Heat Pump(s)
Cooling Central A/C
Flooring Hardwood, Laminated
Fireplaces Number 1
Fireplaces Type Fireplace - Glass Doors, Mantel(s), Screen
Equipment Dishwasher, Disposal, Dryer, Oven/Range - Electric, Range Hood, Refrigerator, Washer
Fireplace Y
Window Features Double Pane
Appliance Dishwasher, Disposal, Dryer, Oven/Range - Electric, Range Hood, Refrigerator, Washer
Heat Source Electric
Laundry Dryer In Unit, Washer In Unit, Lower Floor
Exterior
Exterior Feature Deck(s), Patio(s)
Garage Spaces 2.0
Fence Rear, Privacy
Amenities Available Common Grounds, Tot Lots/Playground, Jog/Walk Path
Water Access N
Roof Type Asphalt
Accessibility None
Porch Deck(s), Patio(s)
Total Parking Spaces 2
Garage N
Building
Lot Description Backs - Open Common Area, Corner, Landscaping
Story 3
Foundation Slab
Sewer Public Sewer
Water Public
Architectural Style Colonial
Level or Stories 3
Additional Building Above Grade, Below Grade
Structure Type Dry Wall
New Construction N
Schools
Elementary Schools Navy
Middle Schools Franklin
High Schools Oakton
School District Fairfax County Public Schools
Others
Pets Allowed Y
HOA Fee Include Lawn Care Front,Management,Road Maintenance,Reserve Funds,Snow Removal
Senior Community No
Tax ID 0452 07 0207
Ownership Other
SqFt Source Assessor
Pets Allowed Cats OK, Number Limit







