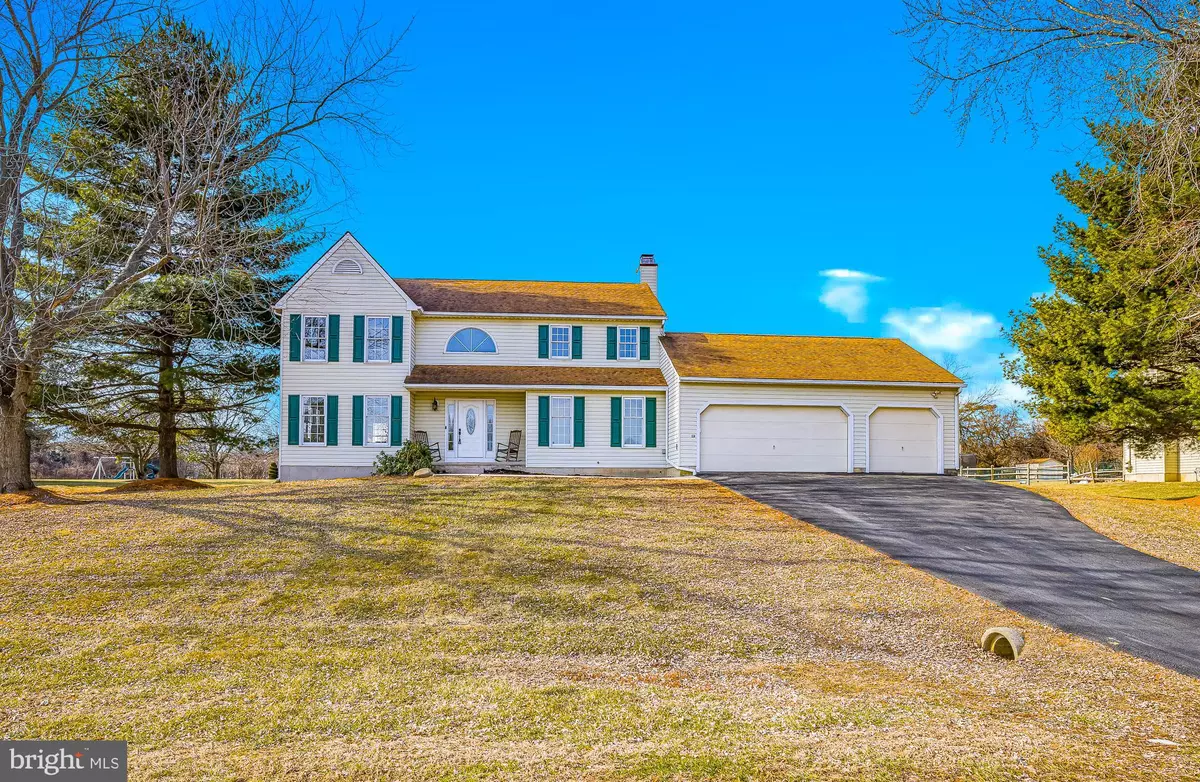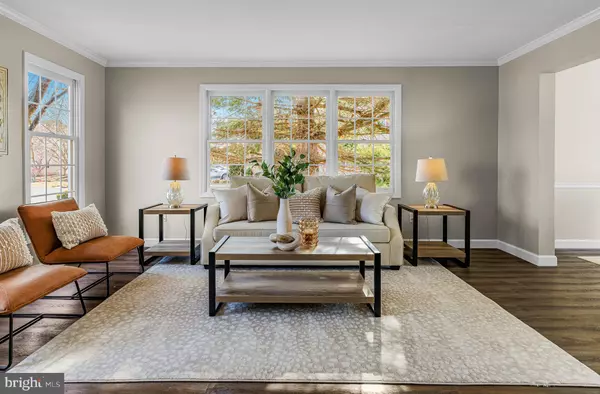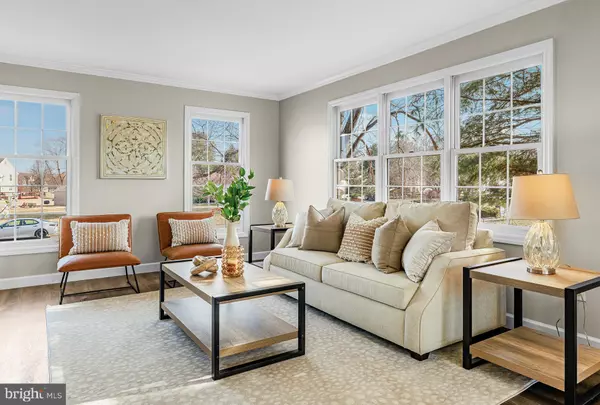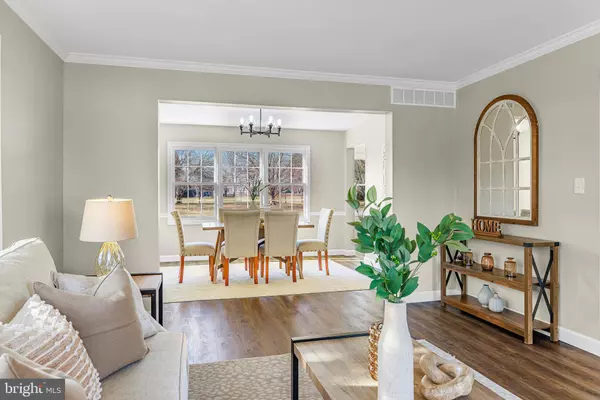8 DUNSWELL DR Middletown, DE 19709
4 Beds
3 Baths
2,450 SqFt
OPEN HOUSE
Sat Feb 08, 11:00am - 1:00pm
UPDATED:
02/03/2025 05:03 PM
Key Details
Property Type Single Family Home
Sub Type Detached
Listing Status Coming Soon
Purchase Type For Sale
Square Footage 2,450 sqft
Price per Sqft $244
Subdivision Misty Vale Farm
MLS Listing ID DENC2075072
Style Colonial
Bedrooms 4
Full Baths 2
Half Baths 1
HOA Fees $200/ann
HOA Y/N Y
Abv Grd Liv Area 2,450
Originating Board BRIGHT
Year Built 1992
Annual Tax Amount $3,518
Tax Year 2024
Lot Size 0.750 Acres
Acres 0.75
Lot Dimensions 134.60 x 242.80
Property Description
As you step into the 2-story foyer, you'll be greeted by abundant natural light, a striking turned staircase, and new luxury vinyl plank flooring throughout. The updated kitchen features sleek granite countertops, brand-new stainless-steel appliances, including a refrigerator, stove, over-range microwave, and dishwasher, with a layout designed for both function and style. Adjacent to the kitchen is the cozy family room with a wood-burning fireplace—ideal for gatherings. The first floor also features a living room that flows into the dining room, and a convenient laundry/mudroom just off the garage entry.
Upstairs, you'll find brand-new carpeting throughout, with 4 generously sized bedrooms. The primary suite is a retreat with a walk-in closet and an en-suite bathroom featuring a soaking tub, standing shower, and new lighting fixtures.
Other highlights include an unfinished full-size basement, offering ample storage and potential for future finishing. Recent updates, such as a new HVAC system (2018) and water heater (2023), make this home move-in ready.
Located in the sought-after Appoquinimink School District, students will attend the new Fairview Campus just minutes away. With easy access to Route 1, Route 13, and Route 896, commuting is convenient. Don't miss the opportunity to own this renovated gem in Misty Vale Farms! This home is USDA eligible!
Location
State DE
County New Castle
Area South Of The Canal (30907)
Zoning NC21
Rooms
Basement Full, Unfinished
Interior
Hot Water Natural Gas
Heating Heat Pump(s)
Cooling Central A/C
Fireplaces Number 1
Fireplace Y
Heat Source Natural Gas
Laundry Main Floor
Exterior
Parking Features Garage - Front Entry
Garage Spaces 3.0
Water Access N
Accessibility None
Attached Garage 3
Total Parking Spaces 3
Garage Y
Building
Story 2
Foundation Concrete Perimeter
Sewer Gravity Sept Fld
Water Public
Architectural Style Colonial
Level or Stories 2
Additional Building Above Grade, Below Grade
New Construction N
Schools
School District Appoquinimink
Others
Senior Community No
Tax ID 13-014.30-135
Ownership Fee Simple
SqFt Source Assessor
Acceptable Financing Conventional, FHA, VA, USDA, Cash
Listing Terms Conventional, FHA, VA, USDA, Cash
Financing Conventional,FHA,VA,USDA,Cash
Special Listing Condition Standard







