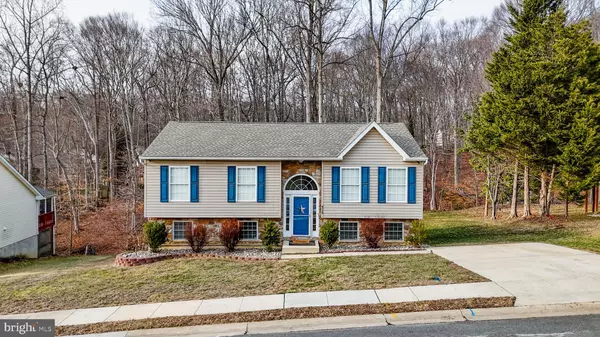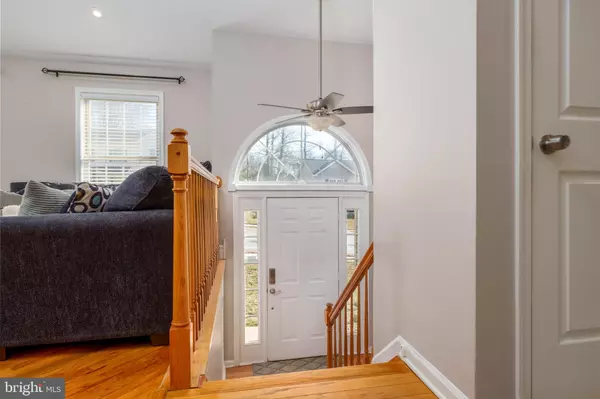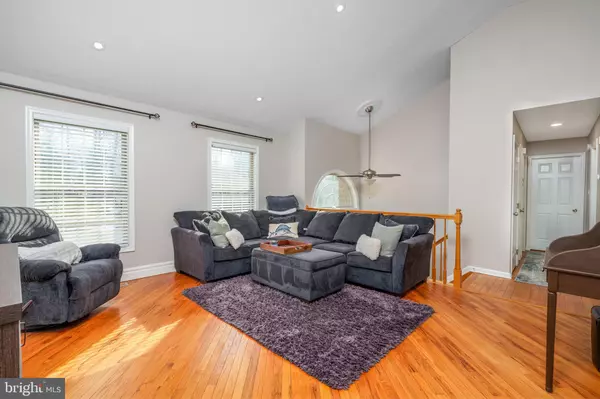428 MELBOURNE BLVD Elkton, MD 21921
3 Beds
2 Baths
1,989 SqFt
OPEN HOUSE
Fri Feb 07, 5:00pm - 6:00pm
Sat Feb 08, 12:00pm - 3:00pm
UPDATED:
02/03/2025 04:30 PM
Key Details
Property Type Single Family Home
Sub Type Detached
Listing Status Coming Soon
Purchase Type For Sale
Square Footage 1,989 sqft
Price per Sqft $168
Subdivision Colonial Ridge
MLS Listing ID MDCC2015622
Style Bi-level
Bedrooms 3
Full Baths 2
HOA Y/N N
Abv Grd Liv Area 1,164
Originating Board BRIGHT
Year Built 1996
Annual Tax Amount $3,698
Tax Year 2024
Lot Size 0.468 Acres
Acres 0.47
Property Description
Welcome to 428 Melbourne Blvd, a beautifully maintained bi-level home in the sought-after Colonial Ridge community. Featuring a striking stone façade, this home sits on almost half an acre of staked property, offering both space and privacy with multi-zoned irrigation and exterior accent lighting that enhances its curb appeal.
Step inside to discover an inviting open floor plan with cathedral ceilings and recessed lighting throughout. The main level boasts gorgeous hardwood floors, ceramic tile, and a stylish kitchen complete with quartz countertops, white cabinets with overhead lighting, and GE stainless steel appliances.
With 3–4 bedrooms or a bonus room, this home offers flexible living space. The two full bathrooms each include bathtubs, ensuring comfort for the whole family. Stay secure with hardwired cameras, and enjoy seamless connectivity with Xfinity internet.
Exterior Features:
Second-story full-size Trex deck immediately off the kitchen, offering breathtaking views of the serene wooded common area—a perfect spot for relaxation or entertaining.
Stamped concrete patio with accent lighting, adding charm and functionality to the outdoor space.
Three-year-old architectural shingle roof for durability and peace of mind.
Additional Highlights:
Natural gas forced air heating
Public water & sewer
200-amp service
Prime Location:
Half-mile to Route 40 with multiple bus stops
Less than a 10-minute drive to Bohemia Manor Farm & Winery and the historic town of Chesapeake City
9 miles to Christiana Mall
14 miles to Great Wolf Lodge & Hollywood Casino
40 minutes to Philadelphia Airport | 55 minutes to BWI
This move-in-ready home has it all—schedule your showing today!
Location
State MD
County Cecil
Zoning R2
Rooms
Other Rooms Living Room, Primary Bedroom, Bedroom 2, Bedroom 3, Kitchen, Family Room, Laundry, Other
Basement Outside Entrance, Walkout Level, Partially Finished
Interior
Interior Features Combination Dining/Living, Primary Bath(s), Wood Floors
Hot Water Electric
Heating Forced Air
Cooling Central A/C
Flooring Ceramic Tile, Hardwood
Inclusions Refrigerator, Stove , dishwasher, washer , dryer
Equipment Microwave, Oven/Range - Electric, Refrigerator, Dishwasher, Disposal, Dryer - Electric, Washer
Furnishings No
Fireplace N
Appliance Microwave, Oven/Range - Electric, Refrigerator, Dishwasher, Disposal, Dryer - Electric, Washer
Heat Source Natural Gas
Laundry Lower Floor
Exterior
Exterior Feature Deck(s), Patio(s)
Garage Spaces 2.0
Water Access N
View Trees/Woods
Roof Type Architectural Shingle
Accessibility None
Porch Deck(s), Patio(s)
Total Parking Spaces 2
Garage N
Building
Lot Description Backs to Trees
Story 2
Foundation Block
Sewer Public Sewer
Water Public
Architectural Style Bi-level
Level or Stories 2
Additional Building Above Grade, Below Grade
Structure Type Vaulted Ceilings
New Construction N
Schools
School District Cecil County Public Schools
Others
Pets Allowed Y
Senior Community No
Tax ID 0803092305
Ownership Fee Simple
SqFt Source Assessor
Security Features Security System
Acceptable Financing Cash, Conventional, FHA
Horse Property N
Listing Terms Cash, Conventional, FHA
Financing Cash,Conventional,FHA
Special Listing Condition Standard
Pets Allowed No Pet Restrictions







