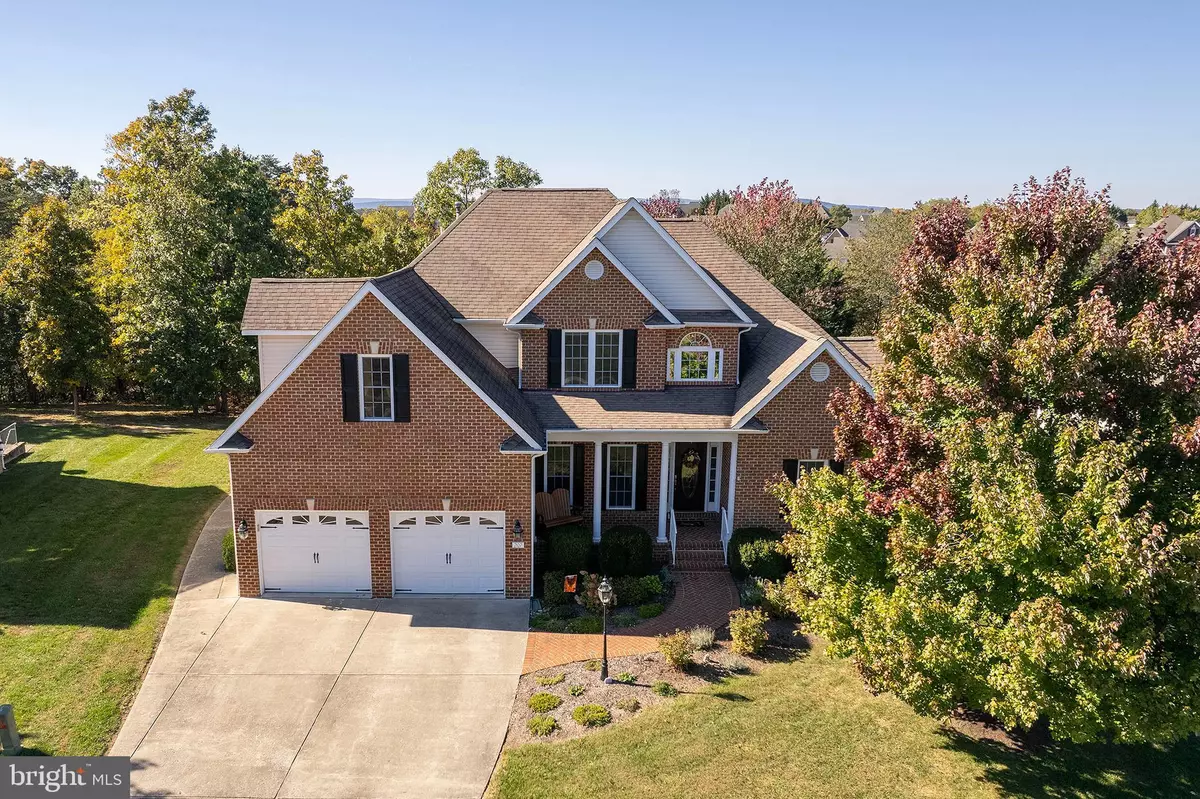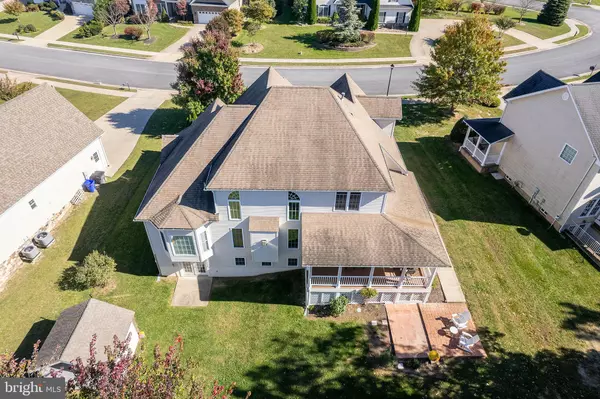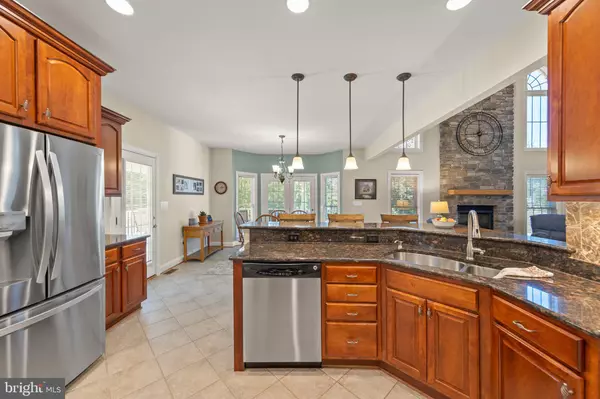
207 TAGGART DR Winchester, VA 22602
4 Beds
4 Baths
3,511 SqFt
UPDATED:
10/28/2024 01:23 PM
Key Details
Property Type Single Family Home
Sub Type Detached
Listing Status Under Contract
Purchase Type For Sale
Square Footage 3,511 sqft
Price per Sqft $195
Subdivision Raven Pointe
MLS Listing ID VAFV2022222
Style Colonial
Bedrooms 4
Full Baths 3
Half Baths 1
HOA Fees $95/ann
HOA Y/N Y
Abv Grd Liv Area 2,698
Originating Board BRIGHT
Year Built 2007
Annual Tax Amount $3,081
Tax Year 2022
Lot Size 0.300 Acres
Acres 0.3
Property Description
Upstairs, you'll find an additional Primary Suite and 2 other spacious bedrooms. The partially finished walkout basement offers a versatile recreation room, an exercise room, a den, and rough-in plumbing for an additional bathroom, leaving room for customization. Step outside to the expansive wrap-around deck and patio, which back to a trees. Conveniently located just minutes from shopping, dining, & Old Towne Winchester. Great commuter location.
Washer & dryer 2020, Breakfast nook/front door blinds 2021, new carpet upstairs 2021, new refrigerator 2021, patio fan 2022, new water heater/water softener 2022, new furnace/humidifier & air conditioning units (2) 2022, painted interior 2023, new garage door opener 2023, new smoke alarms & carbon monoxide detectors 2023, new range and microwave 2024. Radon system in place.
All upgrades are approximate: *See attached property upgrade sheet. *Sellers have warranties on water softener and furnace .*Storage space under deck.
Location
State VA
County Frederick
Zoning RP
Rooms
Other Rooms Dining Room, Primary Bedroom, Bedroom 3, Bedroom 4, Kitchen, Family Room, Den, Basement, Foyer, Breakfast Room, Exercise Room, Laundry, Recreation Room, Storage Room, Primary Bathroom, Full Bath, Half Bath
Basement Full, Rough Bath Plumb, Partially Finished, Walkout Level
Main Level Bedrooms 1
Interior
Interior Features Breakfast Area, Carpet, Ceiling Fan(s), Chair Railings, Crown Moldings, Dining Area, Entry Level Bedroom, Family Room Off Kitchen, Floor Plan - Open, Formal/Separate Dining Room, Kitchen - Gourmet, Kitchen - Island, Kitchen - Table Space, Pantry, Bathroom - Soaking Tub, Upgraded Countertops, Walk-in Closet(s), Window Treatments, Wood Floors, Water Treat System
Hot Water Natural Gas
Heating Forced Air
Cooling Ceiling Fan(s), Central A/C, Heat Pump(s), Zoned
Flooring Hardwood, Ceramic Tile, Carpet
Fireplaces Number 1
Fireplaces Type Gas/Propane, Stone
Equipment Built-In Microwave, Dishwasher, Disposal, Icemaker, Refrigerator, Oven/Range - Electric, Stainless Steel Appliances
Fireplace Y
Window Features Bay/Bow
Appliance Built-In Microwave, Dishwasher, Disposal, Icemaker, Refrigerator, Oven/Range - Electric, Stainless Steel Appliances
Heat Source Natural Gas, Electric
Laundry Main Floor
Exterior
Exterior Feature Patio(s), Porch(es), Wrap Around
Garage Garage - Front Entry, Garage Door Opener
Garage Spaces 2.0
Water Access N
Accessibility None
Porch Patio(s), Porch(es), Wrap Around
Attached Garage 2
Total Parking Spaces 2
Garage Y
Building
Lot Description Backs - Open Common Area
Story 3
Foundation Concrete Perimeter
Sewer Public Sewer
Water Public
Architectural Style Colonial
Level or Stories 3
Additional Building Above Grade, Below Grade
Structure Type Tray Ceilings
New Construction N
Schools
Elementary Schools Evendale
Middle Schools Admiral Richard E Byrd
High Schools Millbrook
School District Frederick County Public Schools
Others
Pets Allowed Y
Senior Community No
Tax ID 64G 3 6 82
Ownership Fee Simple
SqFt Source Assessor
Special Listing Condition Standard
Pets Description No Pet Restrictions








