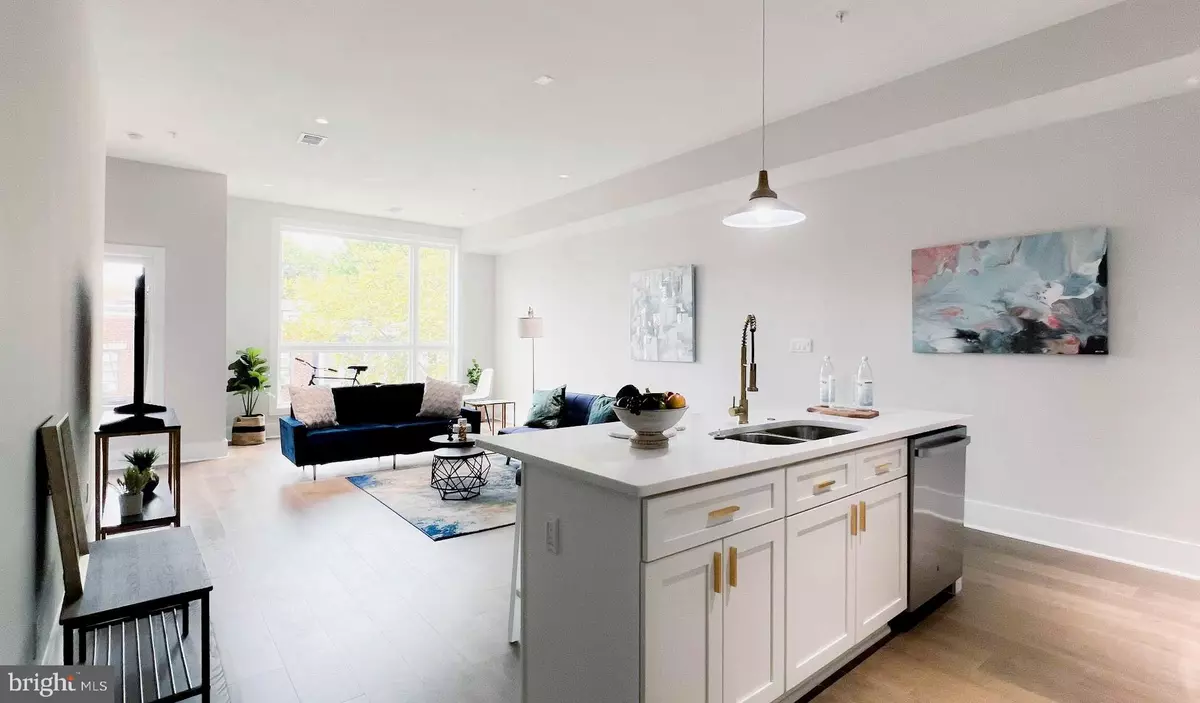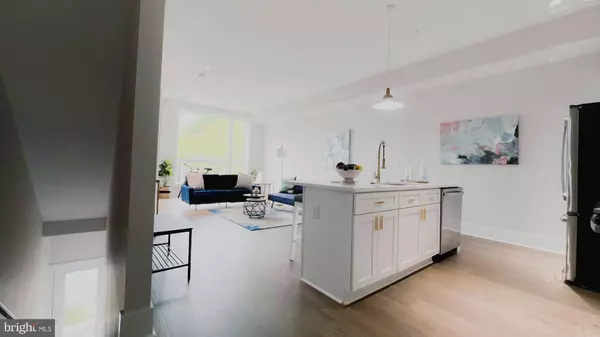
1143 16TH ST NE #2 Washington, DC 20002
4 Beds
4 Baths
2,030 SqFt
UPDATED:
12/04/2024 04:19 PM
Key Details
Property Type Condo
Sub Type Condo/Co-op
Listing Status Active
Purchase Type For Sale
Square Footage 2,030 sqft
Price per Sqft $339
Subdivision Trinidad
MLS Listing ID DCDC2138536
Style Contemporary
Bedrooms 4
Full Baths 3
Half Baths 1
Condo Fees $300/mo
HOA Y/N N
Abv Grd Liv Area 2,030
Originating Board BRIGHT
Year Built 2023
Annual Tax Amount $18,061
Tax Year 2022
Property Description
This is the UPPER unit.
Key Features:
Prime Location: Situated in the UPPER half of a beautifully designed row home, this condo is the epitome of city living. Trinidad, known for its historic charm and dynamic atmosphere, provides you with access to everything the nation's capital has to offer.
Spacious and Stylish: Boasting 3 bedrooms, 1 den, and 3.5 bathrooms, this townhome-style condo unit is intelligently designed for maximum comfort and utility. The den between the two bedrooms is perfect as a WFH office, or as a secure nursery or a playroom.
Sun-Drenched Brightness: Experience the unique brightness of a townhome with windows on both sides, East and West, letting in both Morning and Evening sunlight, for a round-the-clock sun-drenched energy and zest.
Top-Tier Finishes: Immerse yourself in luxury with top-tier appliances and finishes throughout. Every detail has been carefully considered to provide the utmost in quality and style.
Parking Spaces Available: For your convenience, dedicated parking spaces are available at $25,000 each. No more searching for street parking or worrying about your vehicle's safety. Secure your parking spot right behind the unit. You can see your car from your bedroom window!
Completion Anticipated: Winter of 2024 - Be among the first to experience the pinnacle of urban living in this magnificent Trinidad townhome.
Incredible Value: Reserve your spot in one of the newest and most aggressively priced condo units in the entire D.C. area. This is your chance to secure a premium residence with the added convenience of on-site parking at an unbeatable value.
This townhome condominium represents the perfect fusion of modernity and tradition, offering an ideal canvas for you to create your urban dream. With its central location, superior craftsmanship, and attention to detail, this property is a true gem in the heart of Trinidad, NE DC.
Don't miss out on this incredible opportunity to own a piece of the future. Contact us today to schedule a private viewing and secure your place in the most exciting urban development in Washington, D.C. Act now and be part of something extraordinary!
**Virtually staged
**Condo fees is approximate pending condo docs
**Certificate of Occupancy expected before the end of November, 2024.
Location
State DC
County Washington
Zoning RF-1
Direction West
Rooms
Other Rooms Living Room, Dining Room, Primary Bedroom, Bedroom 2, Bedroom 3, Den, Bathroom 2, Bathroom 3, Primary Bathroom, Half Bath
Main Level Bedrooms 1
Interior
Interior Features Breakfast Area, Built-Ins, Combination Dining/Living, Floor Plan - Open, Kitchen - Island, Primary Bath(s), Bathroom - Soaking Tub, Walk-in Closet(s)
Hot Water 60+ Gallon Tank
Heating Central, Heat Pump(s)
Cooling Central A/C
Flooring Engineered Wood, Laminated, Luxury Vinyl Plank
Inclusions Refrigerator, Oven, Microwave, Dishwasher, Washer, Dryer,
Equipment Built-In Microwave, Built-In Range, Dishwasher, Dryer - Front Loading, Refrigerator, Washer - Front Loading
Fireplace N
Appliance Built-In Microwave, Built-In Range, Dishwasher, Dryer - Front Loading, Refrigerator, Washer - Front Loading
Heat Source Electric
Laundry Dryer In Unit, Washer In Unit, Lower Floor
Exterior
Parking On Site 1
Amenities Available None
Water Access N
View City
Roof Type Flat
Street Surface Black Top
Accessibility None
Garage N
Building
Story 2
Foundation Concrete Perimeter, Permanent
Sewer Public Sewer
Water Public
Architectural Style Contemporary
Level or Stories 2
Additional Building Above Grade, Below Grade
Structure Type 9'+ Ceilings,2 Story Ceilings,Brick,Dry Wall
New Construction Y
Schools
School District District Of Columbia Public Schools
Others
Pets Allowed Y
HOA Fee Include Common Area Maintenance,Ext Bldg Maint,Management,Reserve Funds,Sewer,Snow Removal,Trash
Senior Community No
Tax ID 4077//0214
Ownership Condominium
Acceptable Financing Cash, Conventional, Negotiable
Horse Property N
Listing Terms Cash, Conventional, Negotiable
Financing Cash,Conventional,Negotiable
Special Listing Condition Standard
Pets Allowed No Pet Restrictions








